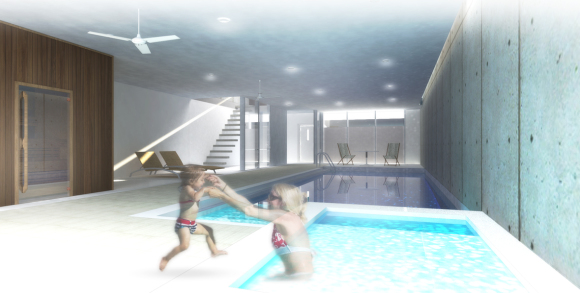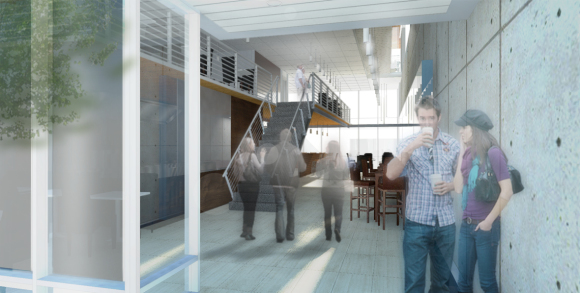Urban Infill Project
Mixed-Use
6,500 sq ft
Mixed-Use
6,500 sq ft
As a mixed-use building, spaces were designed for owner-specific purposes in addition to spaces developed for income.
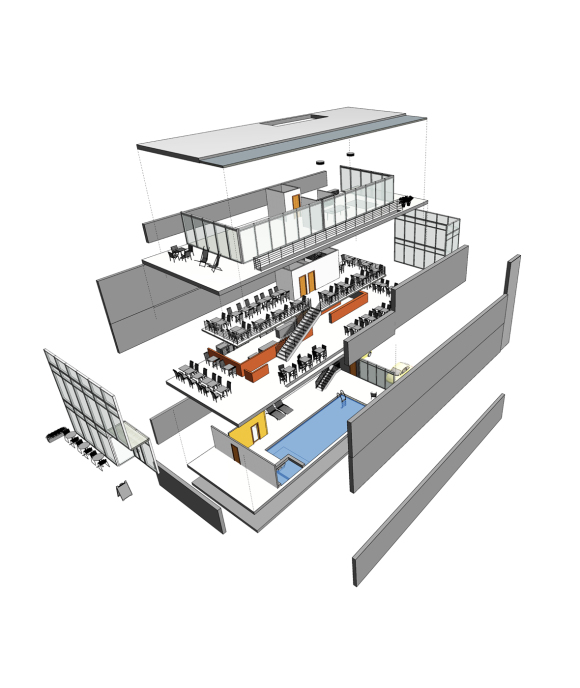
Located in Seattle’s Fremont neighborhood, this urban infill project is a modern response to a client’s needs in an urban core area.
As a mixed-use building, spaces were designed for owner-specific purposes in addition to spaces developed for income.
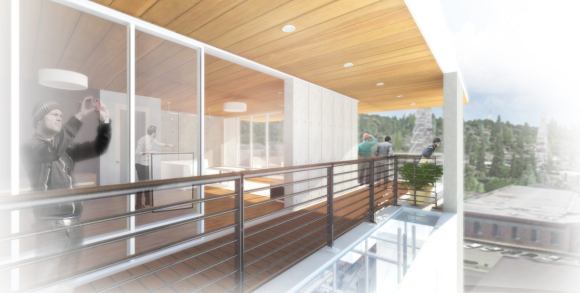
With retail and restaurant space, commercial offices, and a residential unit, the design promotes commercial activity along the street as well as future integration of housing into the urban fabric.
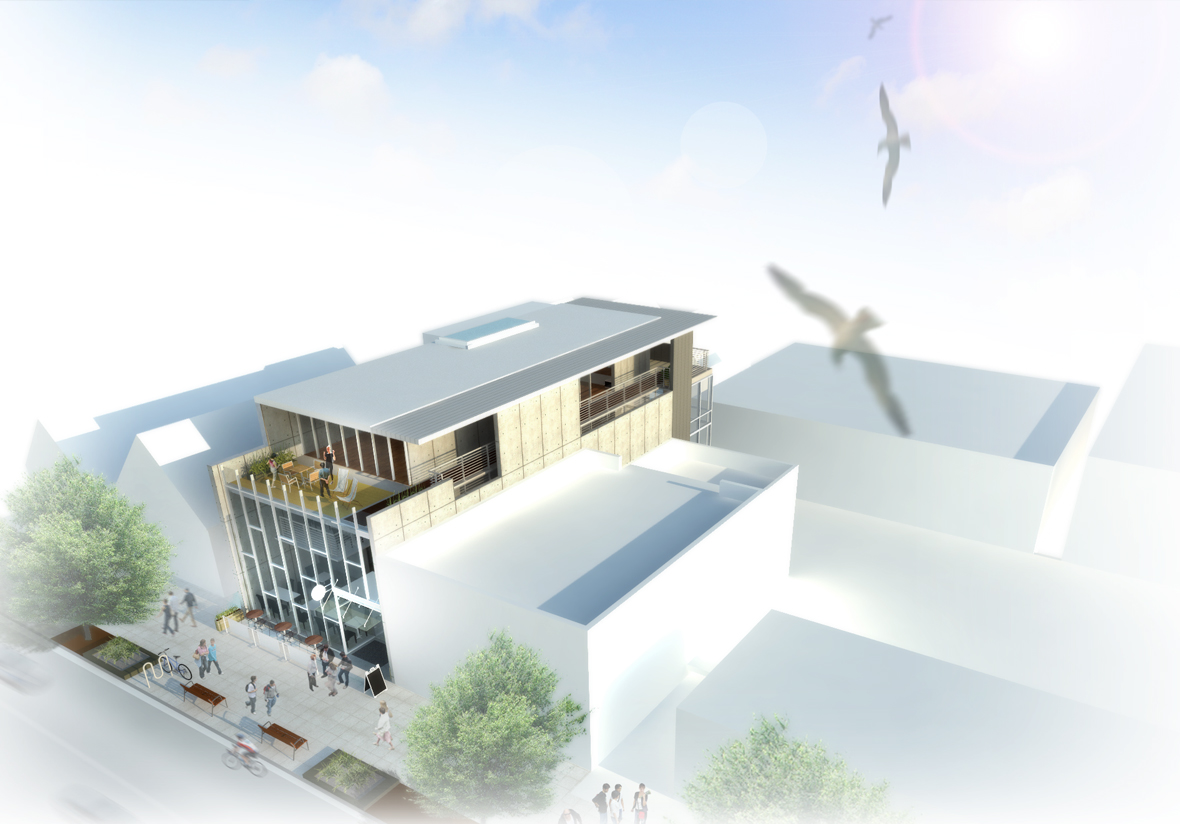
An industrial aesthetic of steel, concrete, and glass was used with careful consideration of building scale to fit within the existing urban pattern while maximizing the development area in the design.
