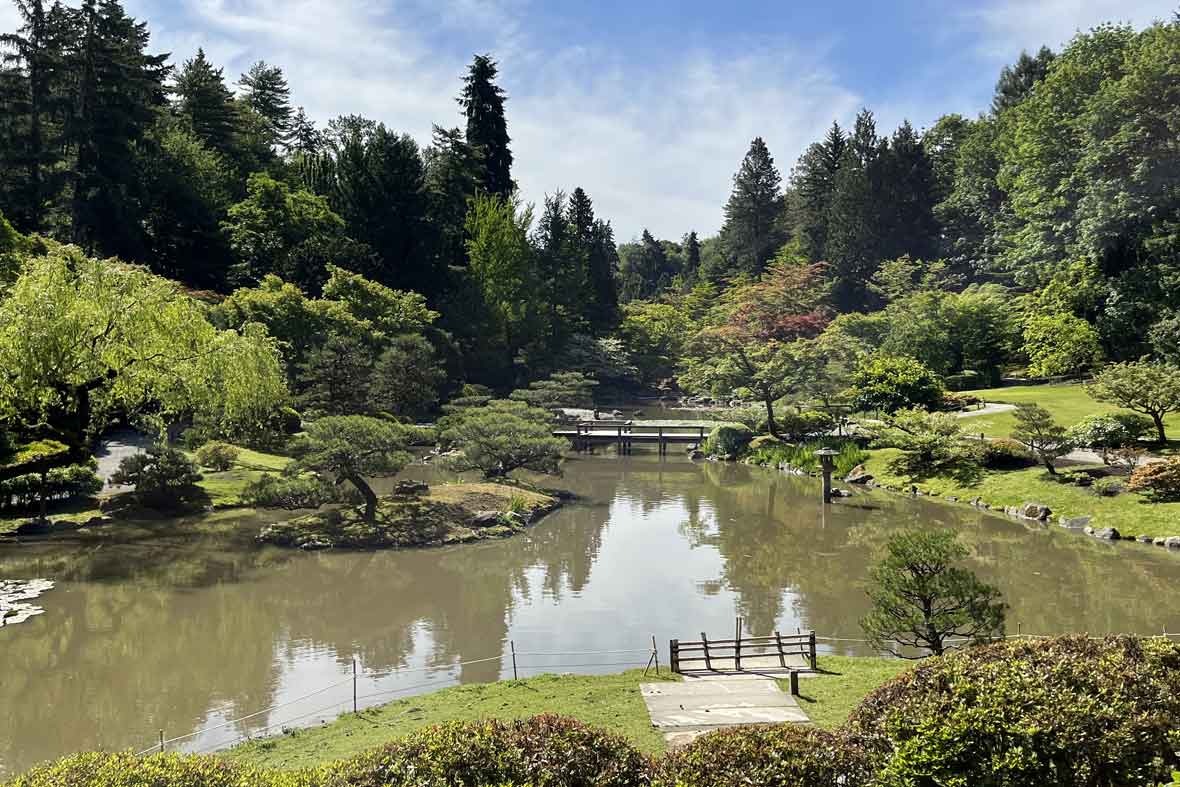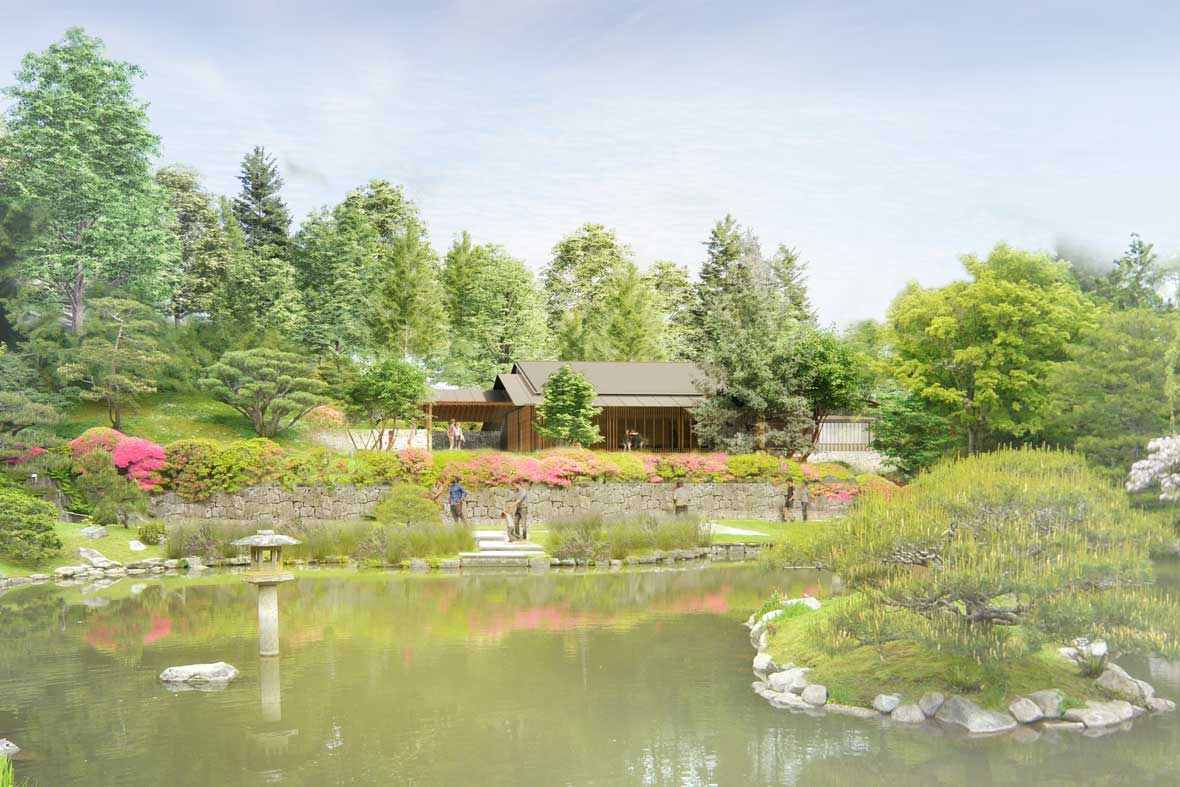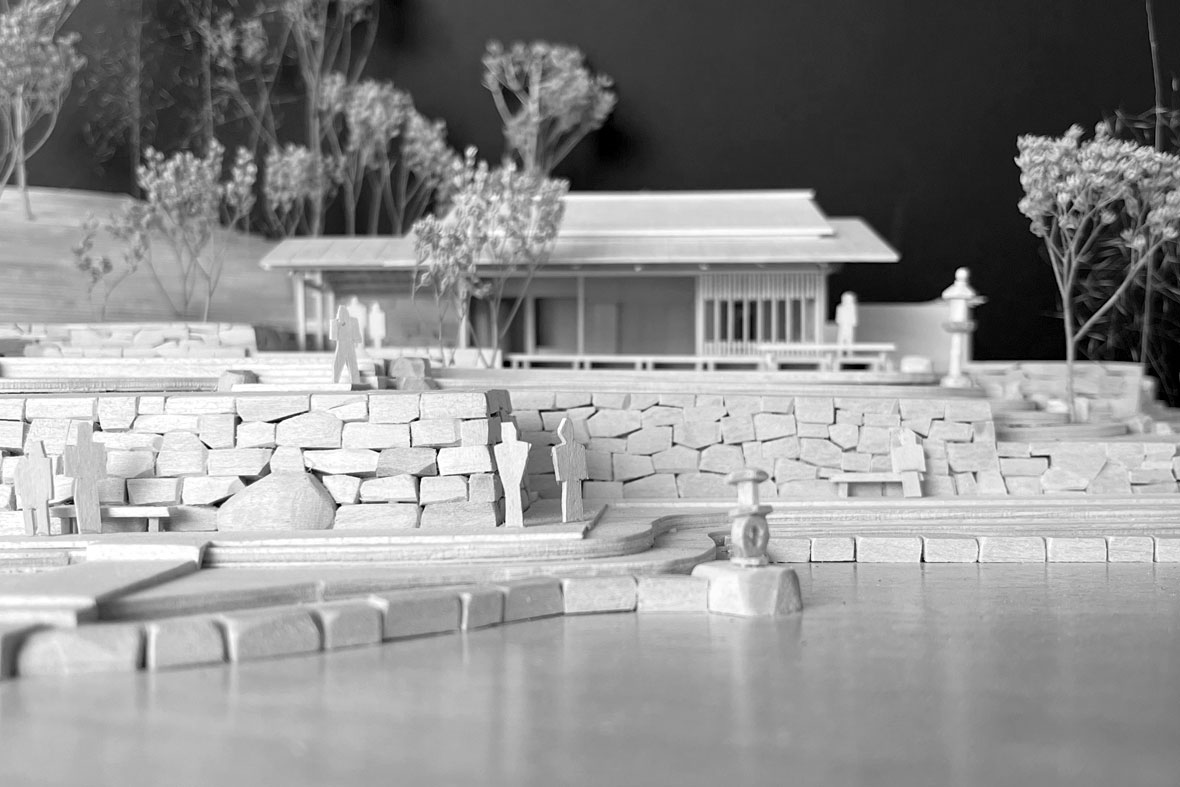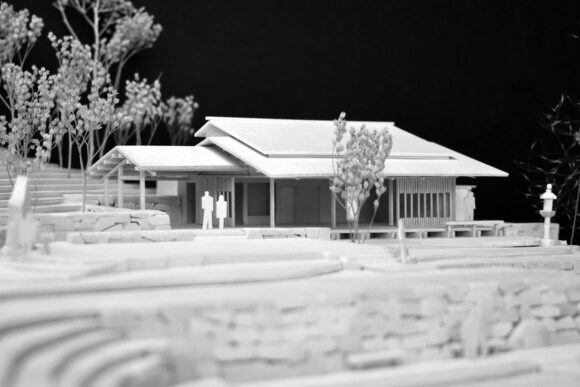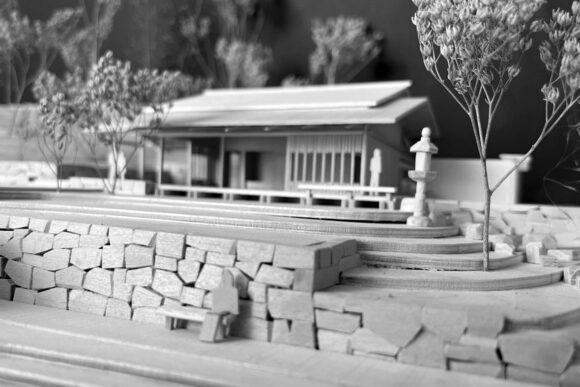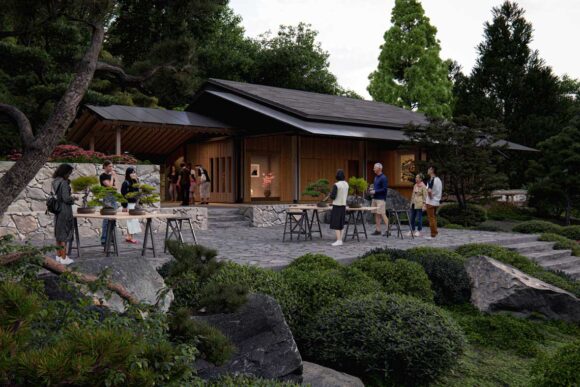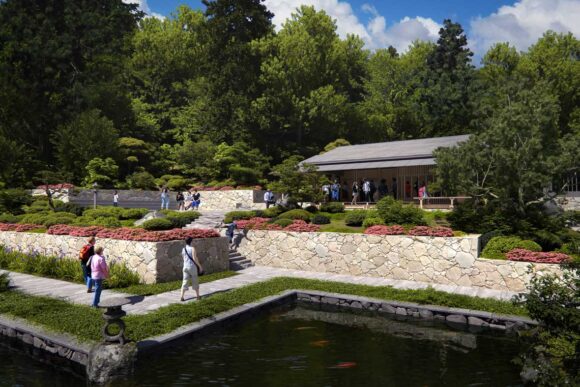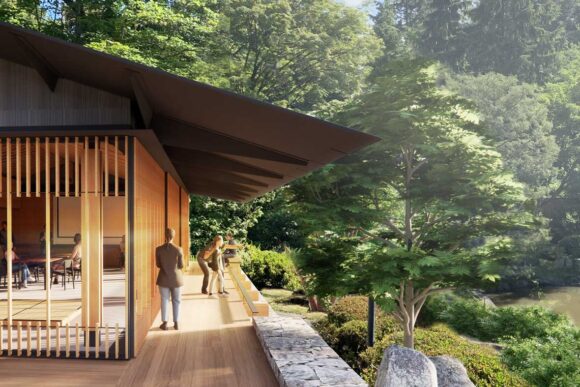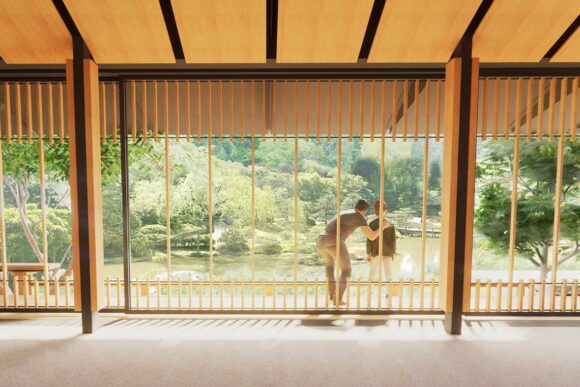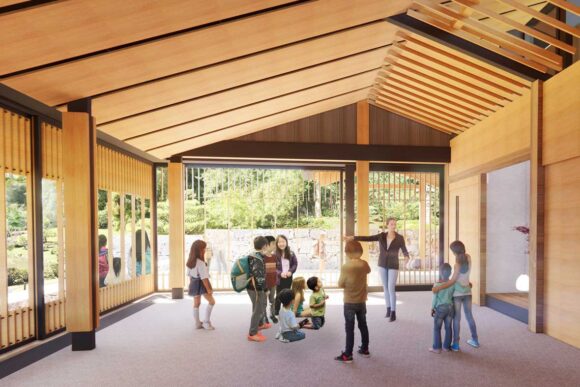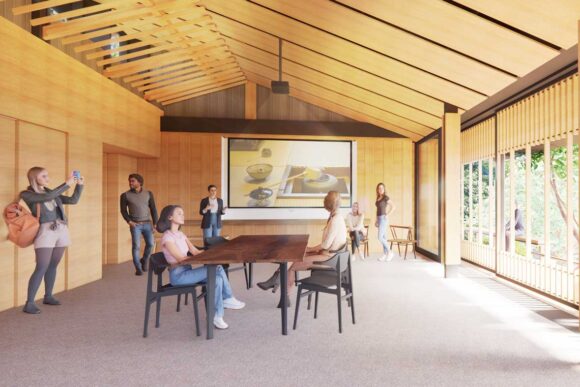Moon Viewing Pavilion and Terrace
1,995 sq ft
- Client:Arboretum Foundation, Seattle Parks and Recreation
- Landscape Architect:Berger Partnership
- Rendering 2 and 3:PLOMP
The design of the pavilion positions offset gable roof forms to create a sequence of experiences within the building. Entry is compressed while the gathering space is open and visually connected to the garden.

