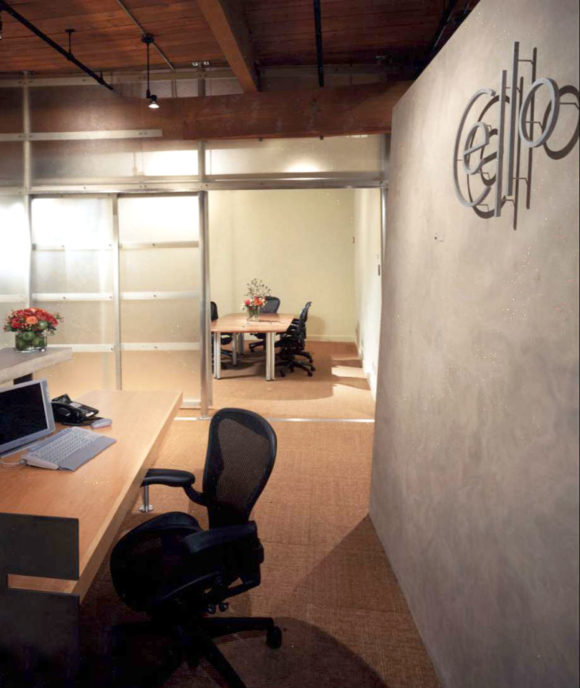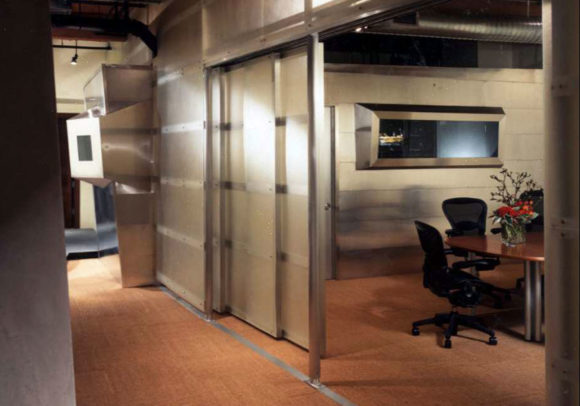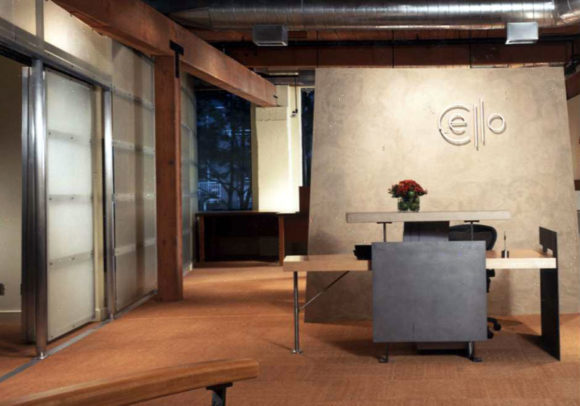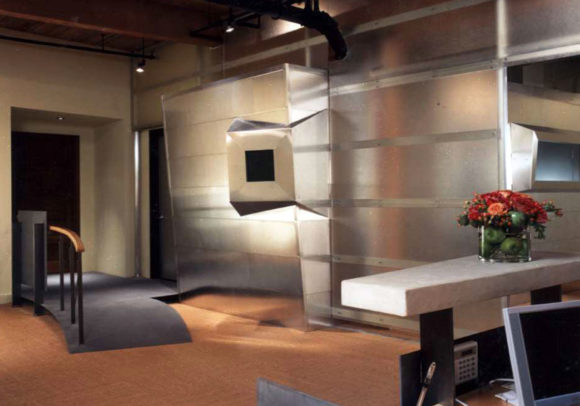Commercial T.I.
3,000 sq ft
3,000 sq ft
The program called for offices, design studio, conference space, a control room and two showrooms, all positioned around the shared central area.

The concept for this custom audio/ visual system designers’ office was driven by several main ideas: the use of natural light to connect the spaces together around a large central space, to draw the client’s interest toward the showrooms, and to integrate high tech with the natural finishes of the existing brick building.
The program called for offices, design studio, conference space, a control room and two showrooms, all positioned around the shared central area.

Tall windows bring light into the central space while a translucent wall infuses light throughout the common spaces, offering privacy or flexibility to open as needed for larger receptions.

