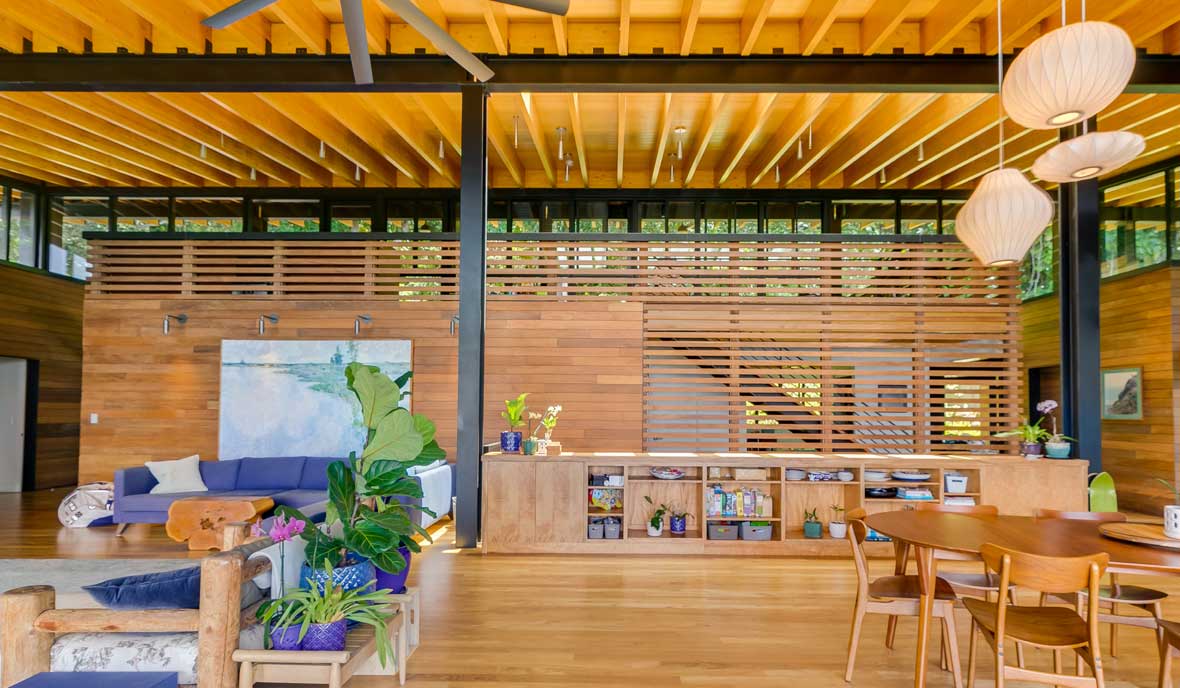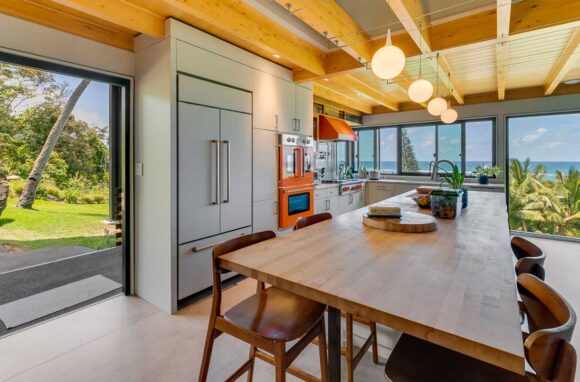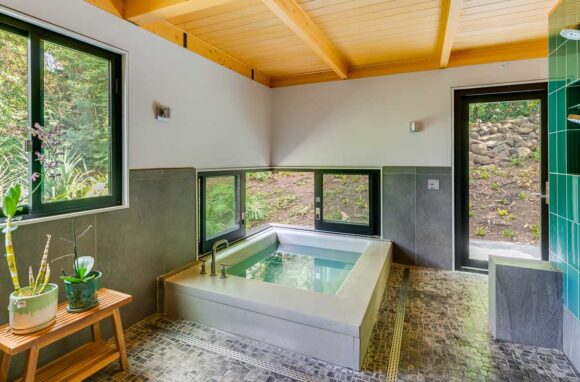Private Residence
6,500 sq ft
- Photography:Mako Ozaki
Weather can be severe, so the house is lifted off of the ground on piers to minimize disruption of natural site flows and is protected by a single large canopy.
This new residence is designed for an active, growing family with a desire for a generational legacy home to enjoy for years to come.
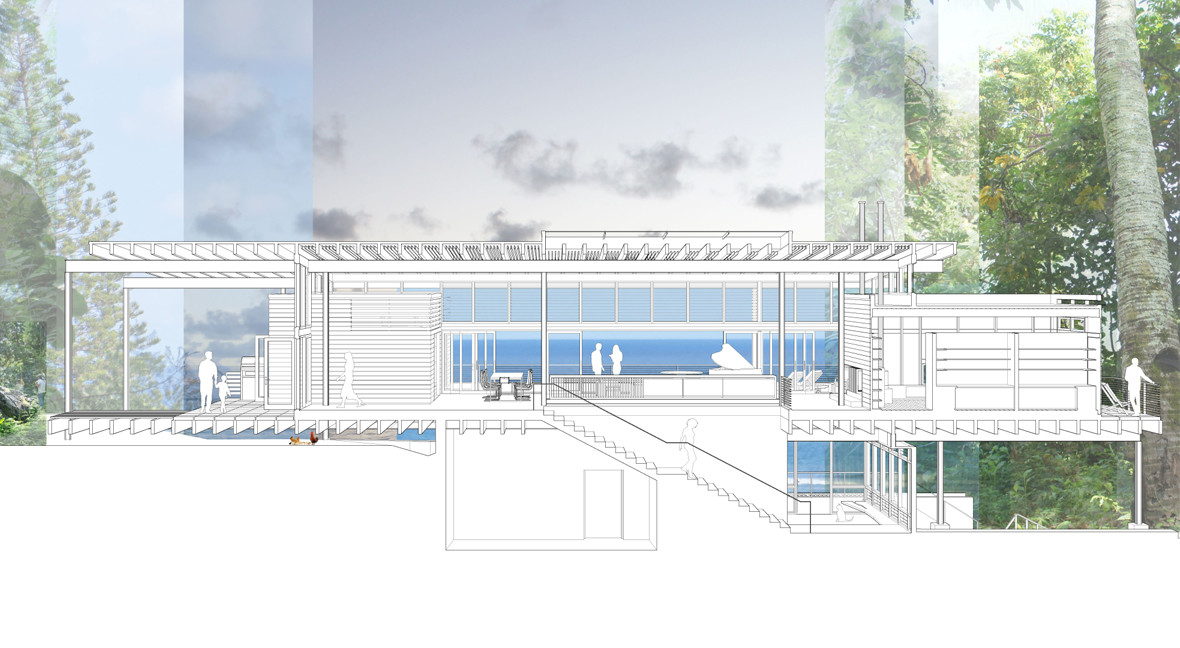
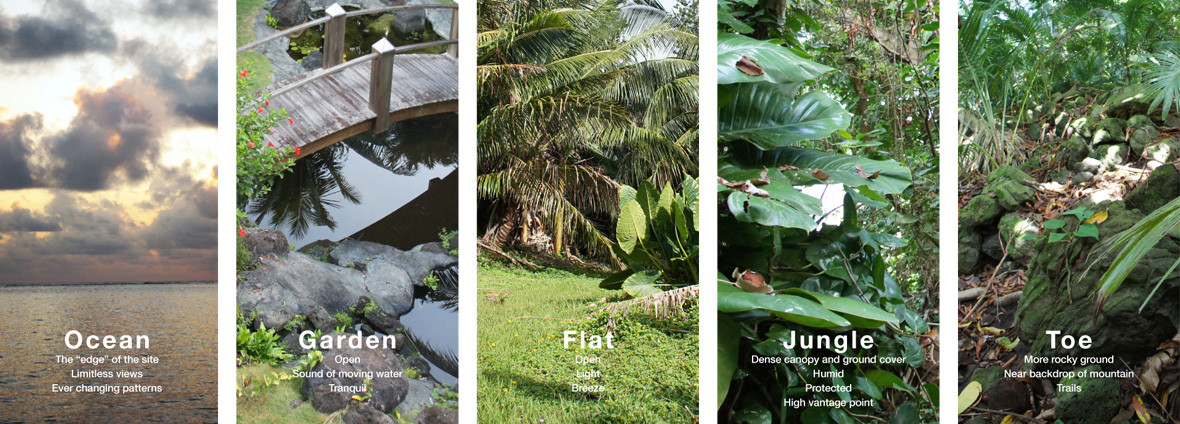
We took inspiration from a large hala tree on site as a conceptual driver. The aerial roots are imagined as the children supporting the trunk (parents) all of which are covered and protected by a large canopy of fronds.
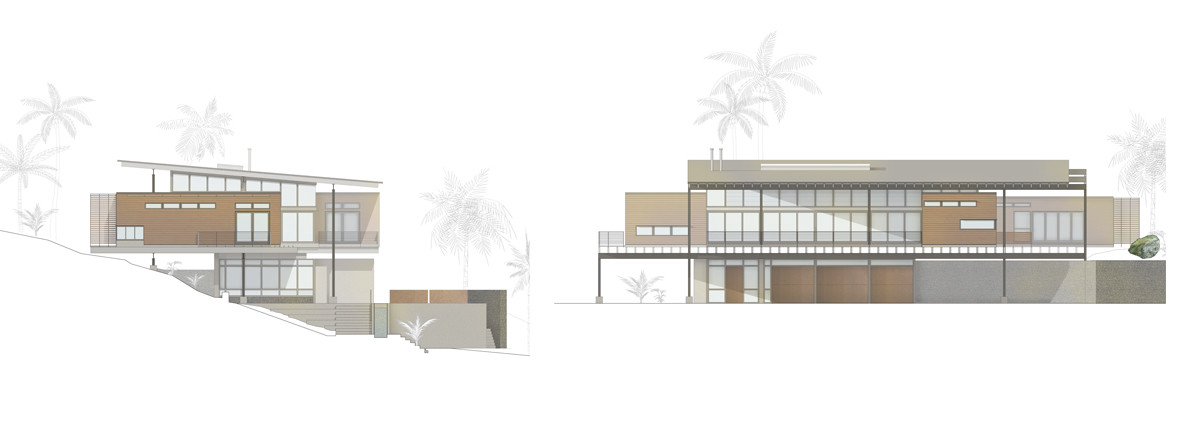
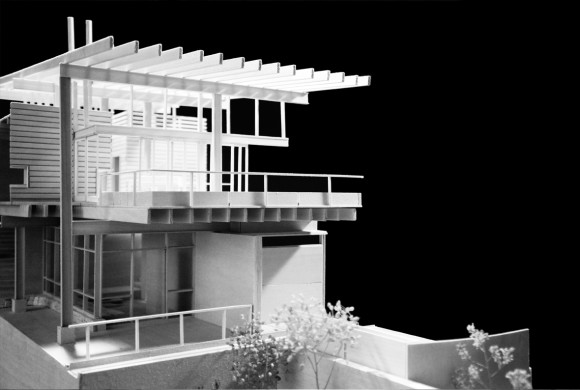
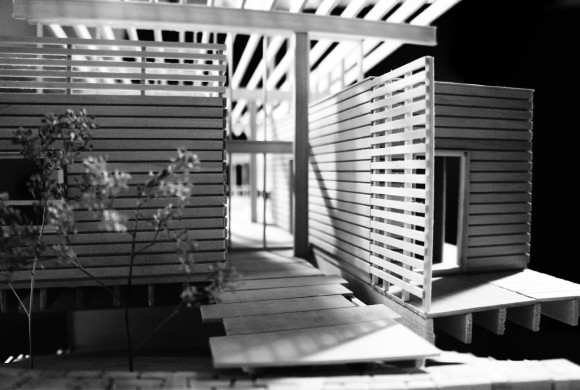
The layout of the home is based around a central family core space that encourages interaction. This bright, spacious core is surrounded by solid volumes that serve more private functions.
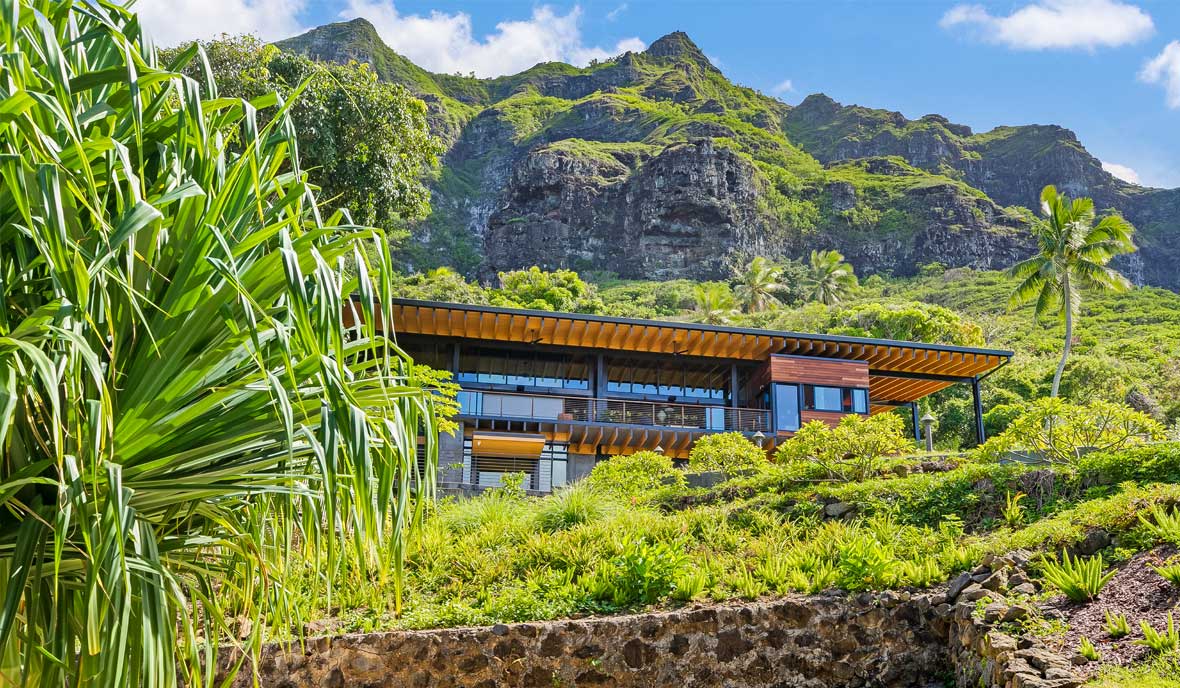
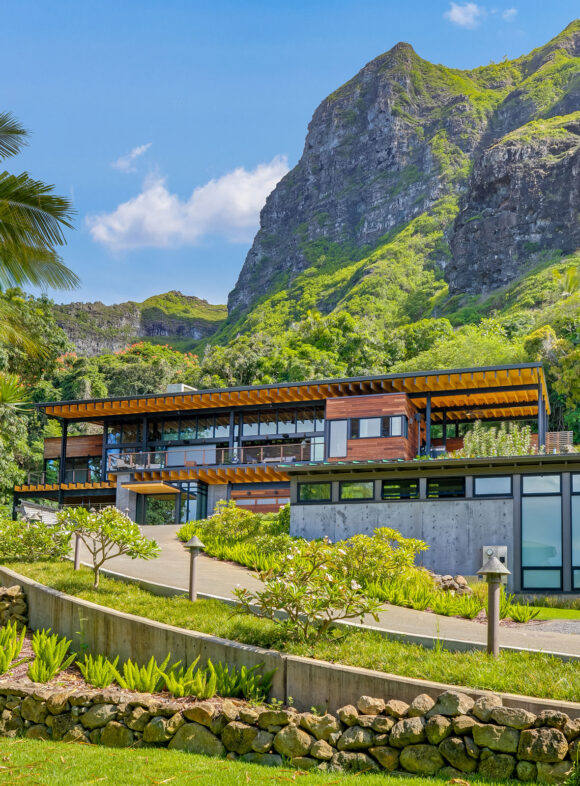
Located on a steep-sloped, forested site between the ocean and mountains, the home is perched on a natural outcrop.
Weather can be severe, so the house is lifted off of the ground on piers to minimize disruption of natural site flows and is protected by a single large canopy.
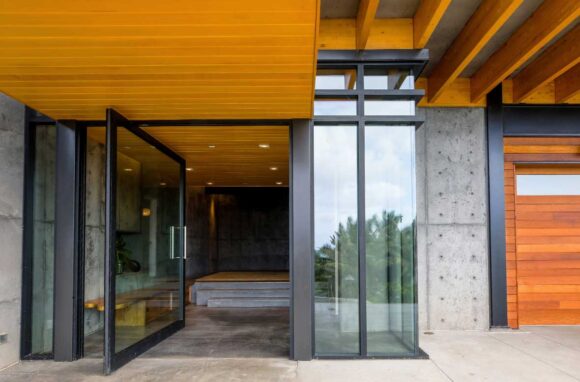
The family core opens out onto a lanai (open veranda) facing the ocean, while a loft for the children above the bedrooms faces up to the mountains, taking full advantage of the mountain-to-ocean setting.
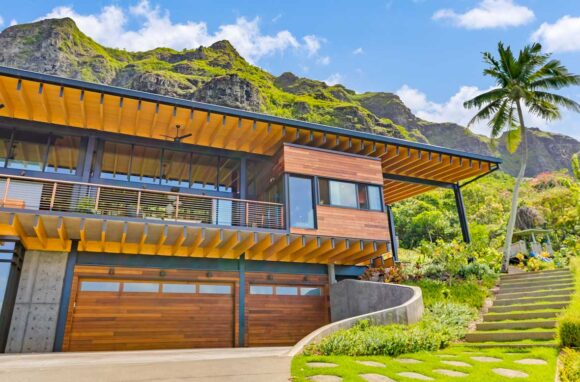
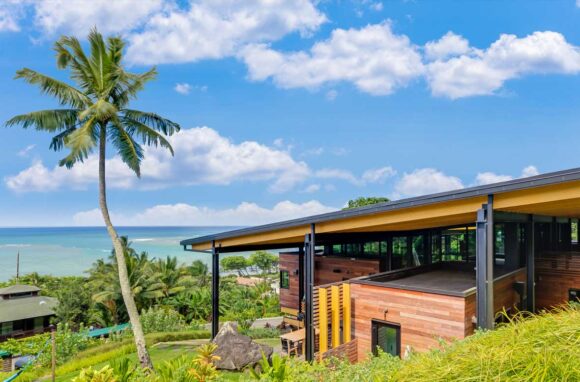
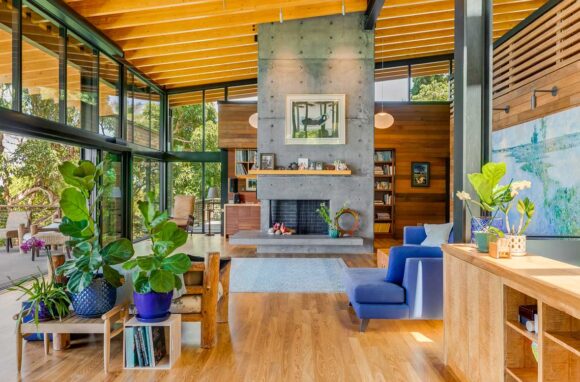
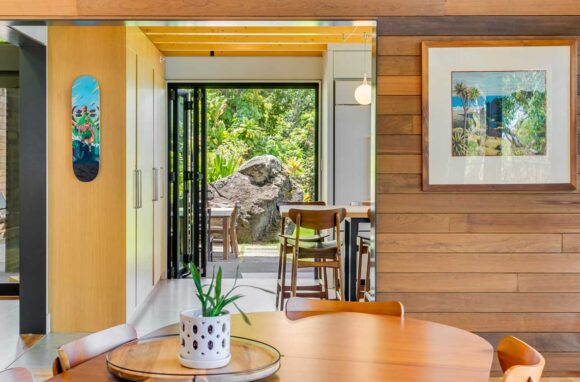
Structural materials like Alaskan yellow cedar, Ipe, black locust and concrete were selected to withstand nature’s encroaching tendencies. Interior finishes reflect the home’s natural surroundings and the owners’ love for the island.
