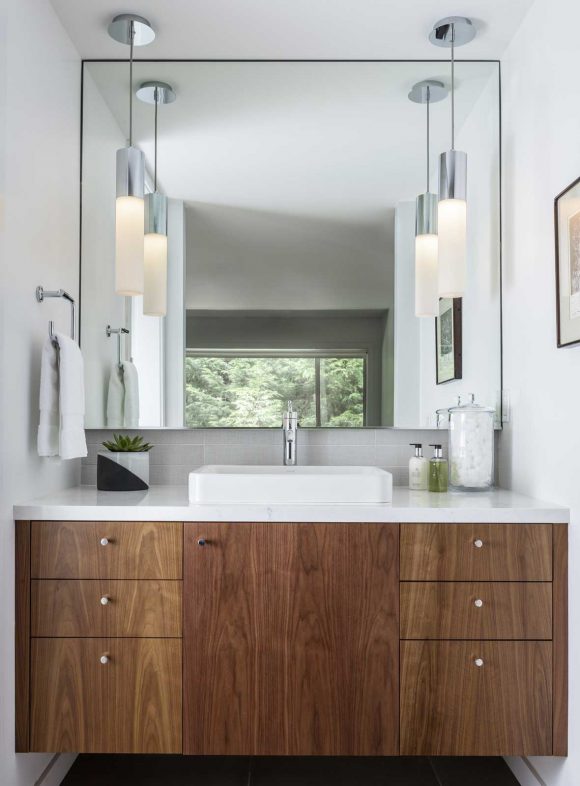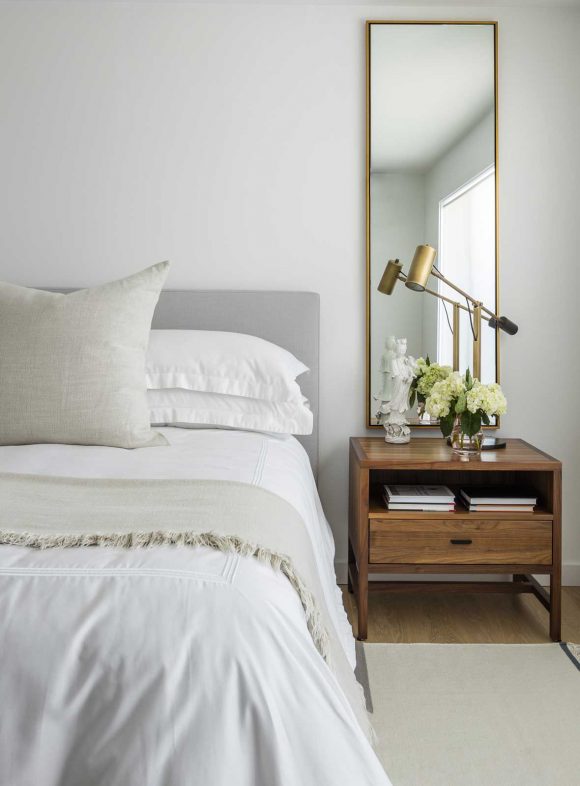Private Residence
1,580 sq ft
- Photography:John Granen Photography
Reorienting the previously small, separated kitchen and providing full-height custom cabinetry maximized function, storage and entertaining areas throughout.
Our approach for the renovation of a 1980’s condo was to expand volumes and connect spaces, maximizing light and creating a sense of spaciousness within.
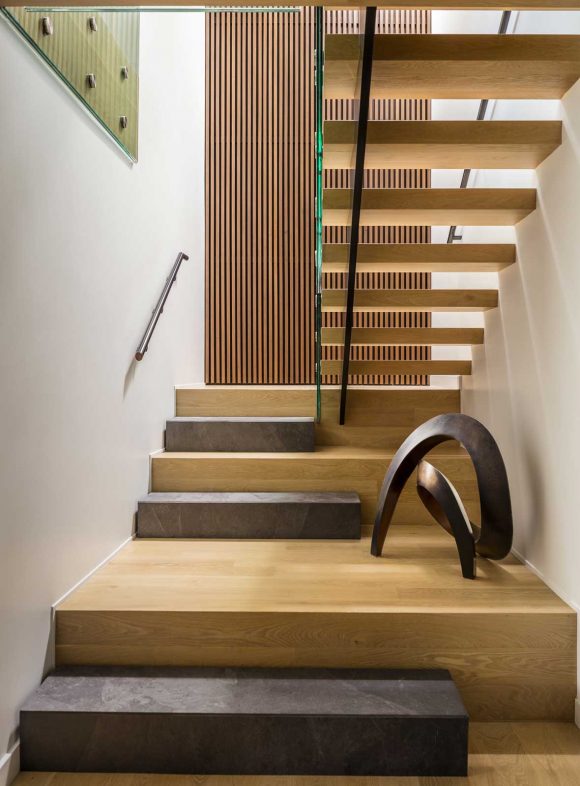
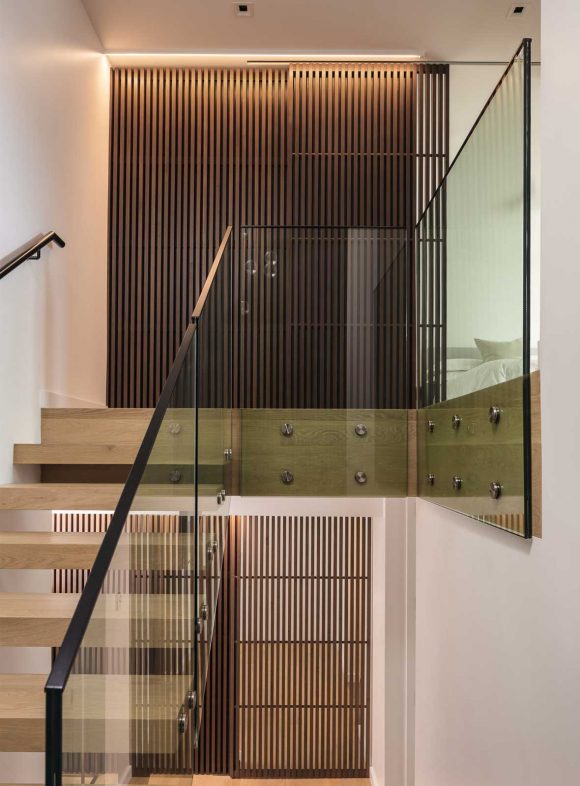
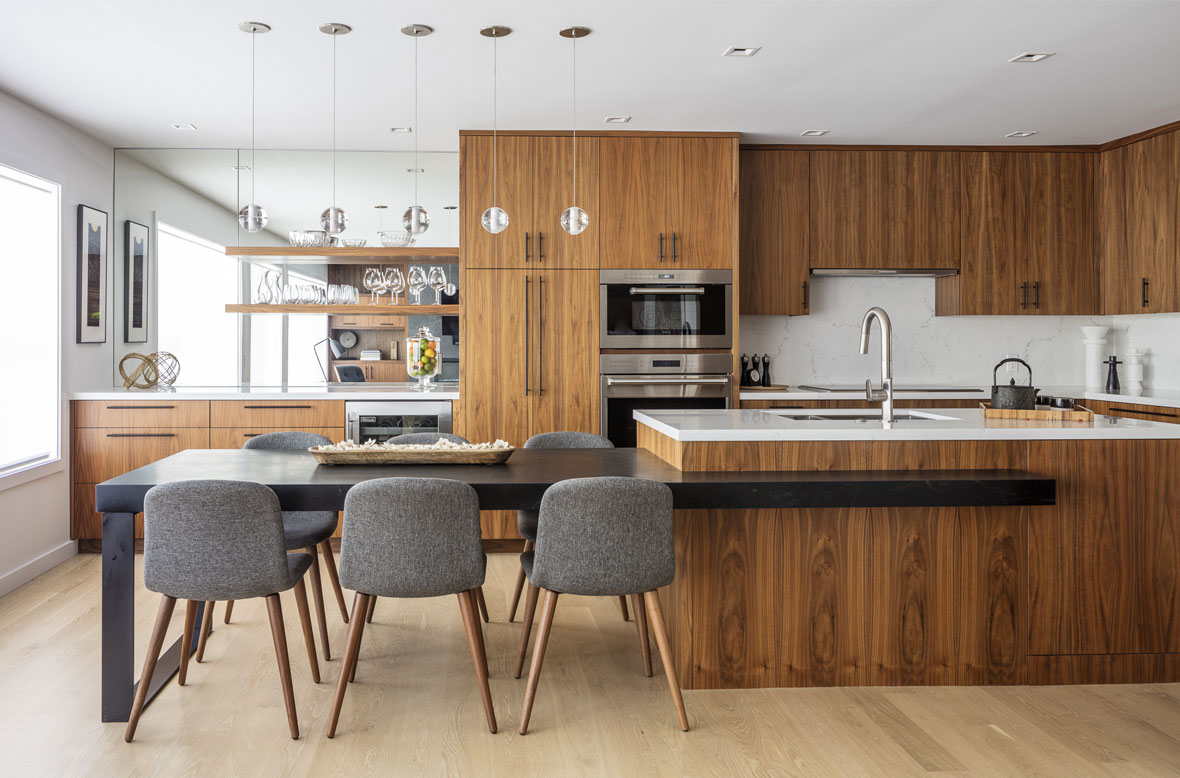
Opening the enclosed stair highlighted the overall volume of the space. Walnut-slat screens and a custom bronze sculpture by Gerard Tsutakawa reinforce the notion of continuous lines.
Reorienting the previously small, separated kitchen and providing full-height custom cabinetry maximized function, storage and entertaining areas throughout.
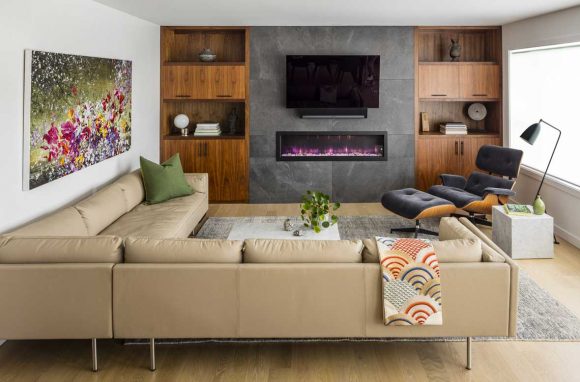
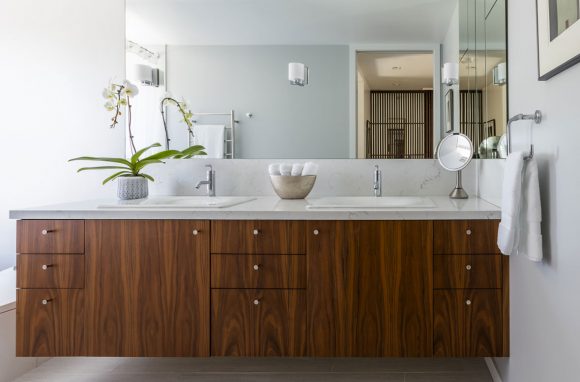
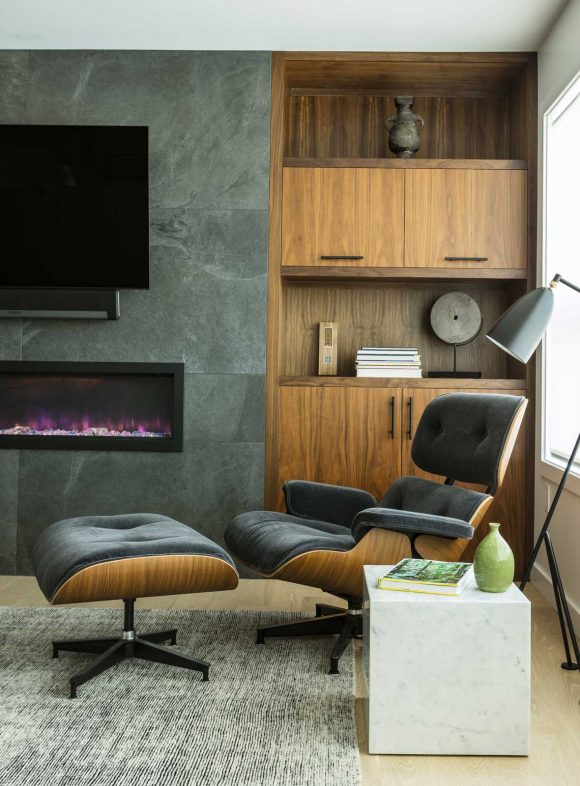
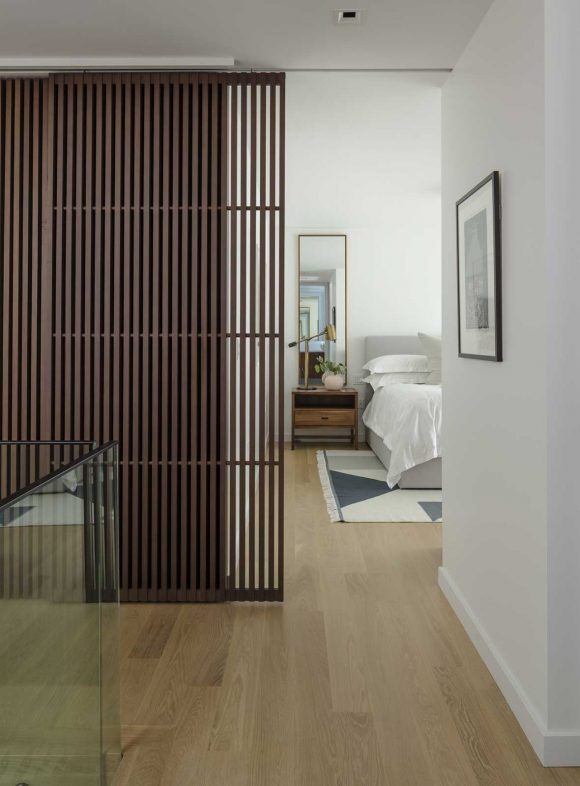
The upper floor was reorganized to take advantage of natural light and views in every room. Honest materials, textures, and an understated color palette further accentuate the clean lines and expanded spaces.
