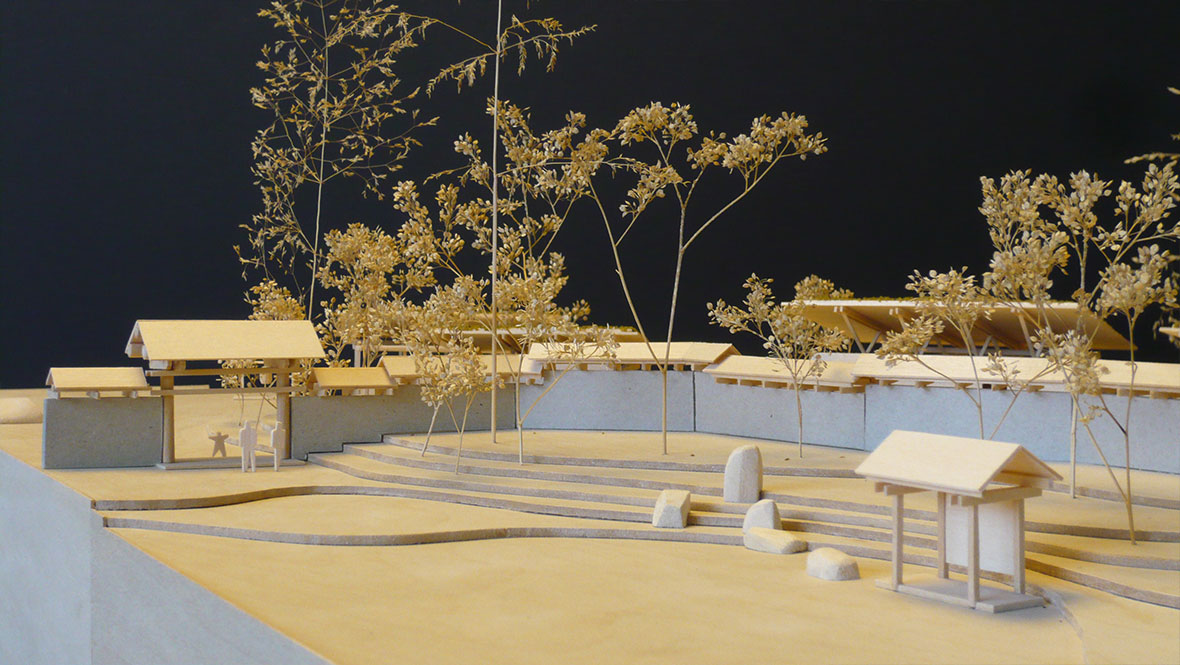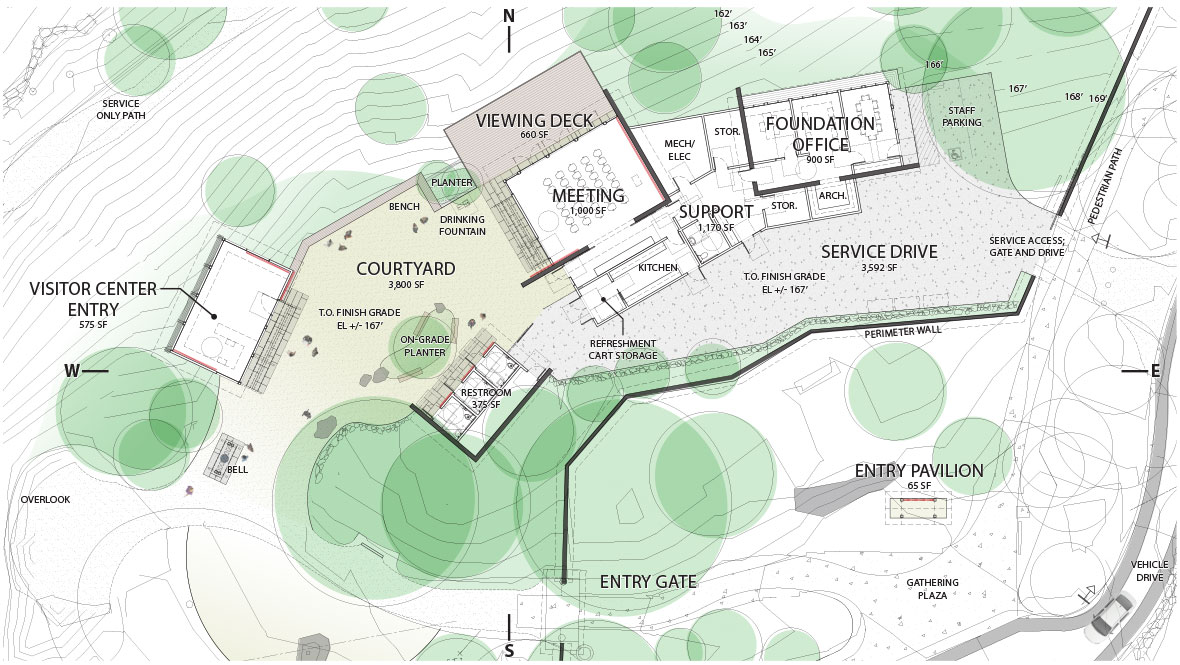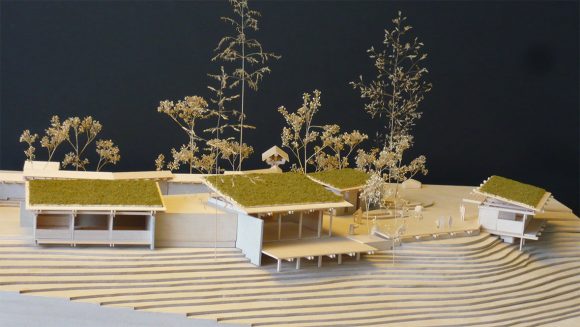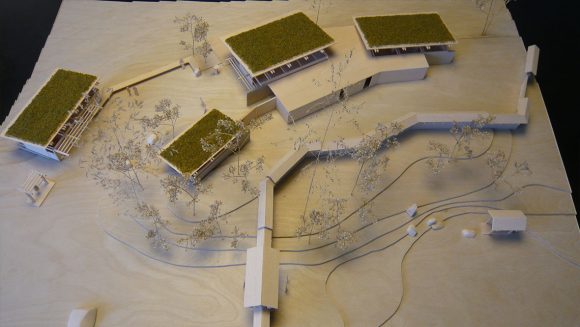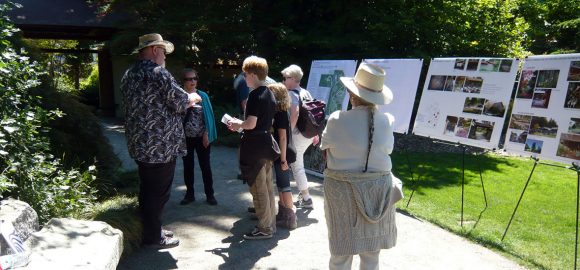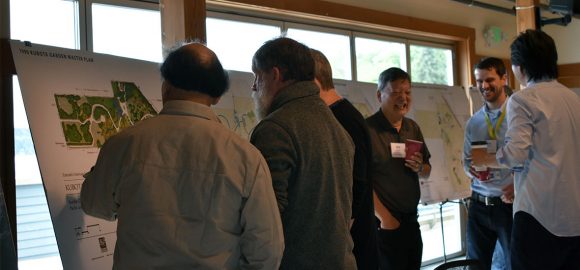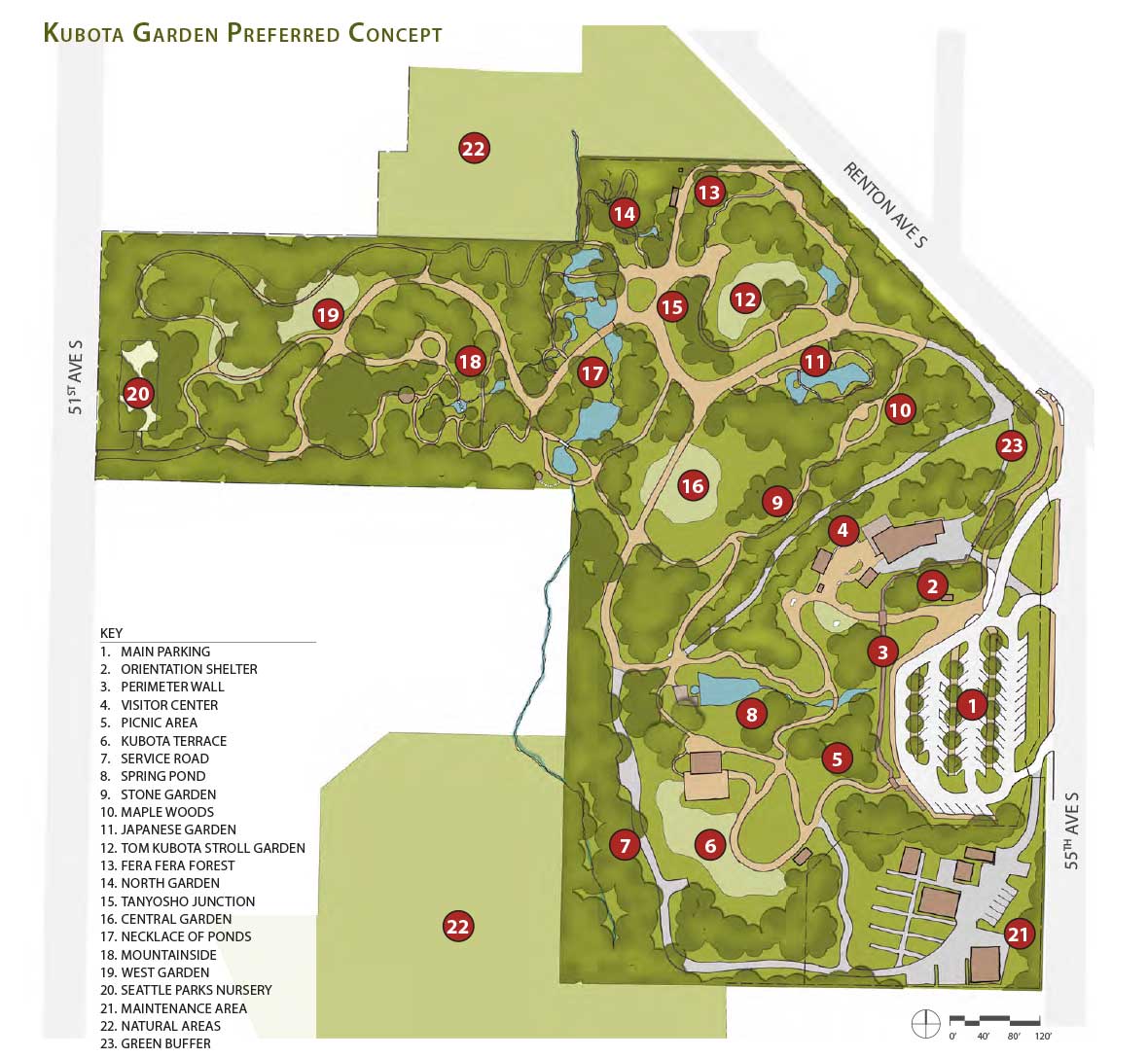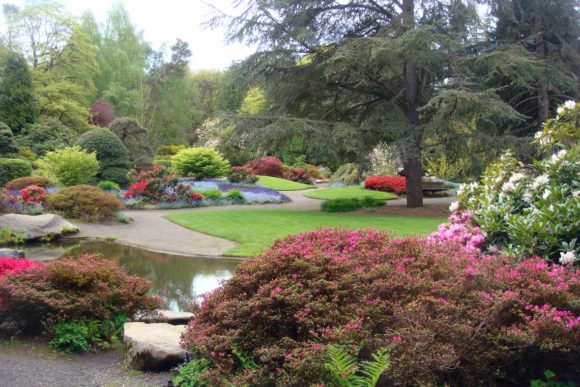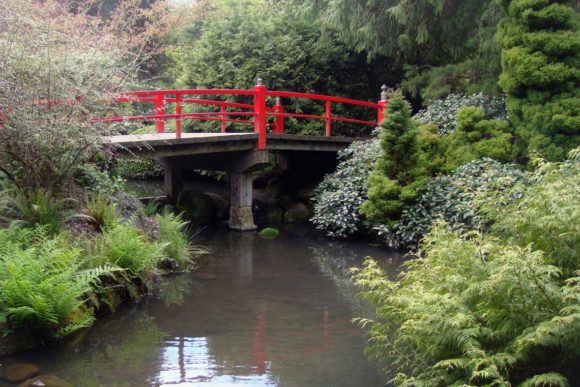4,100 sq ft
- Client:Kubota Garden Foundation
- Landscape Architect :Jones & Jones Architects, Landscape Architects, Planners
A future visitor center is planned to support strong connections to the Garden with a program of uses separated into a loose arrangement of structures around an informal courtyard – reducing the scale and impact of the facility.

