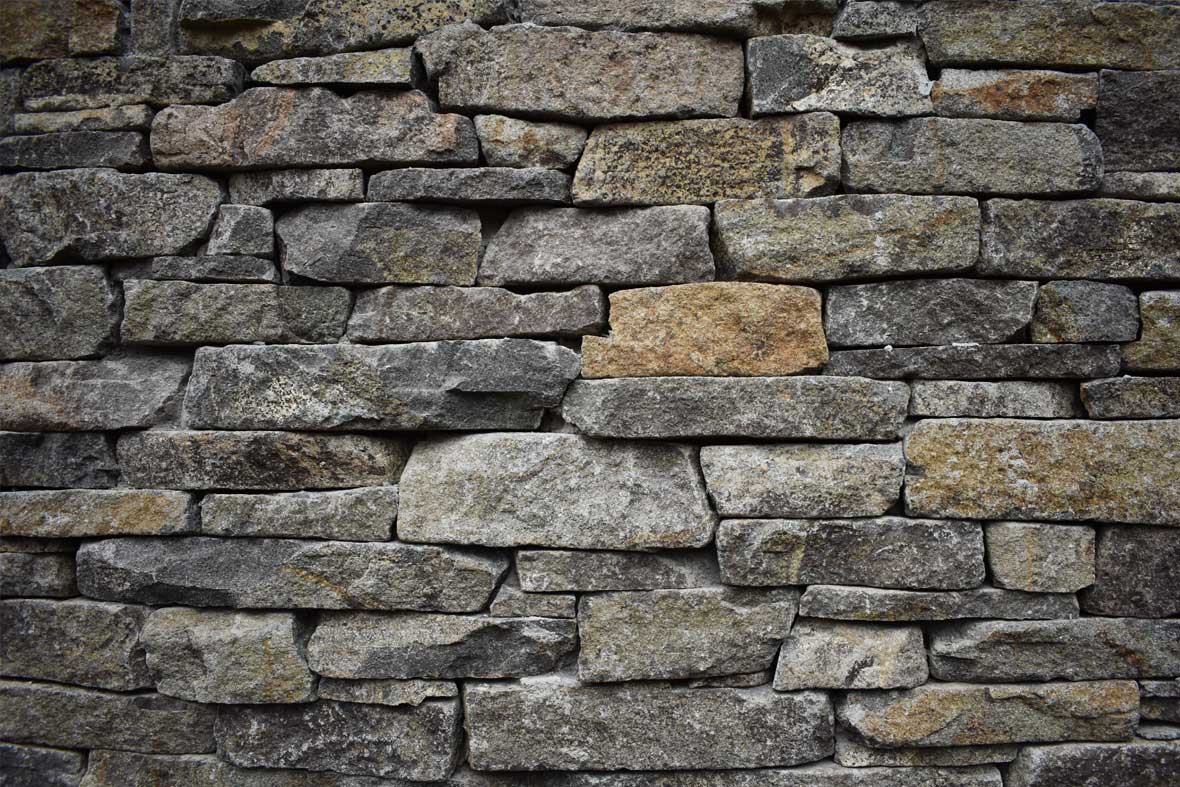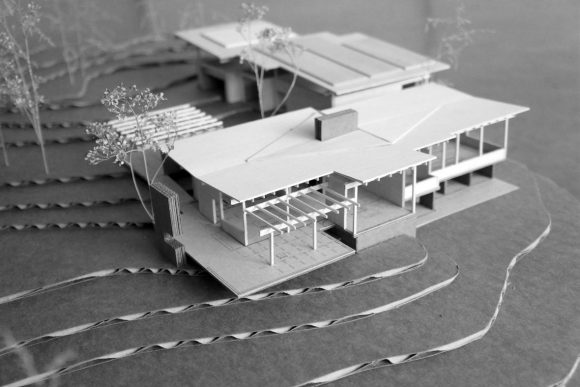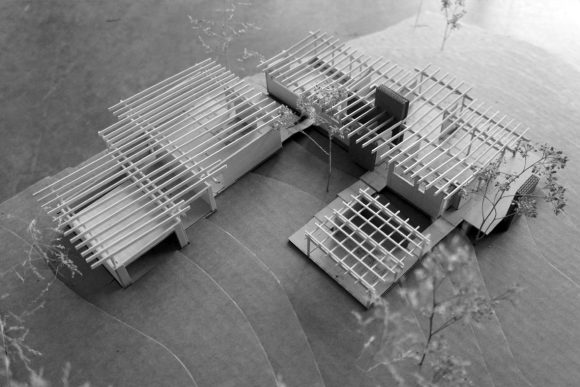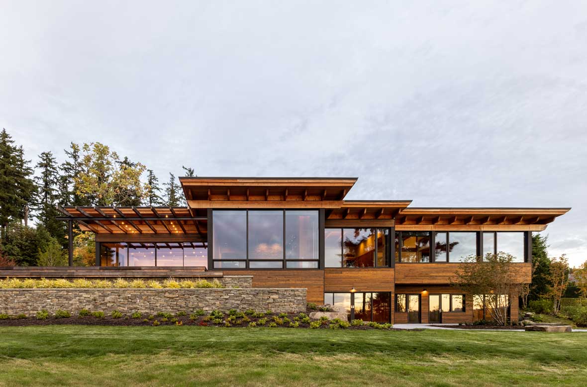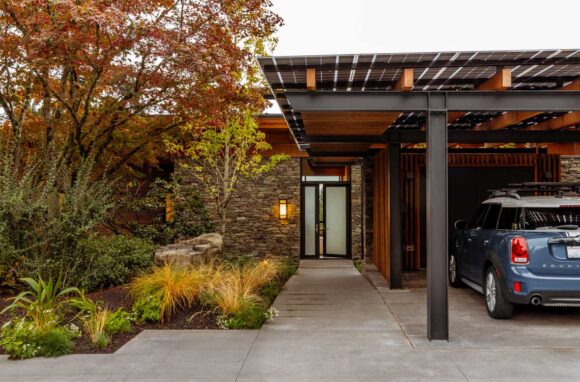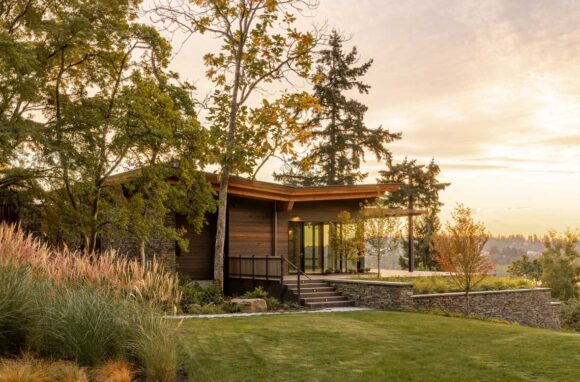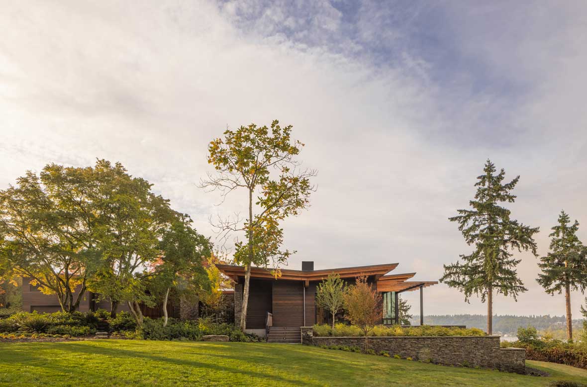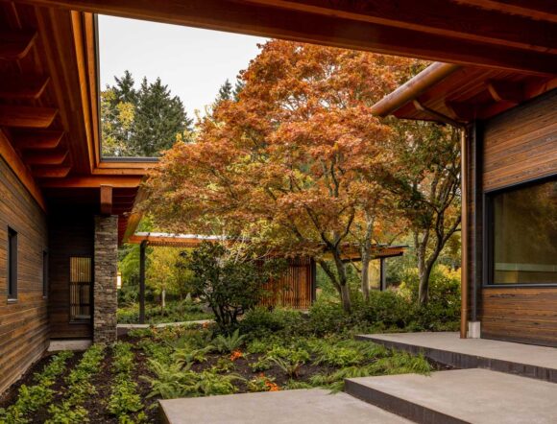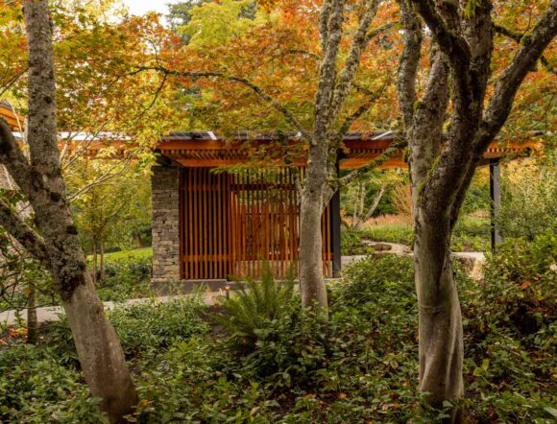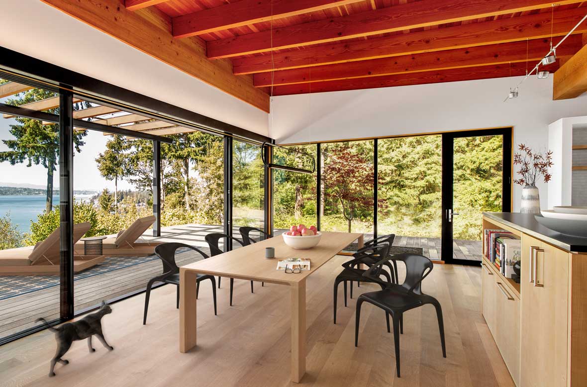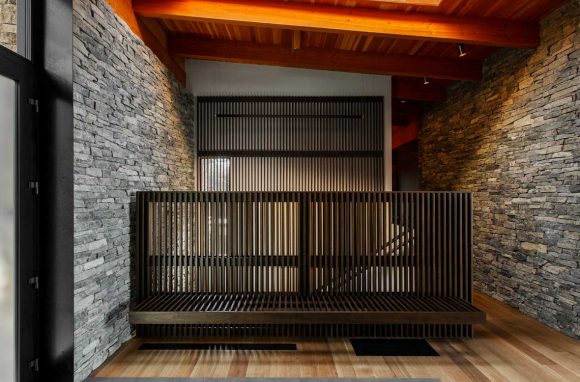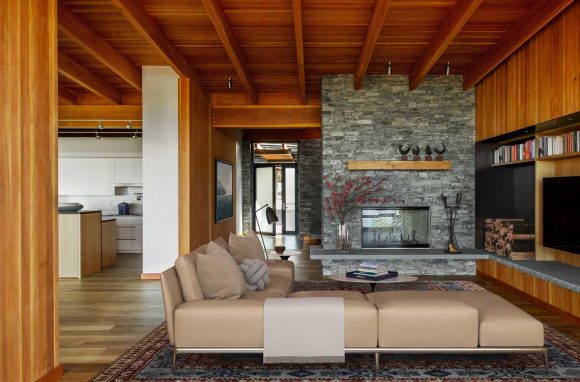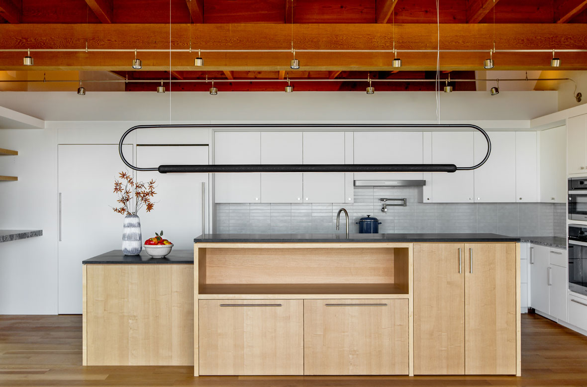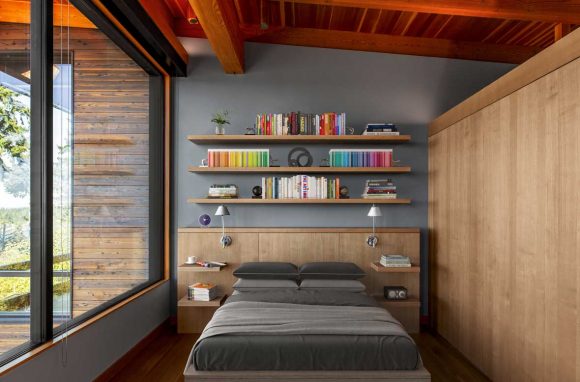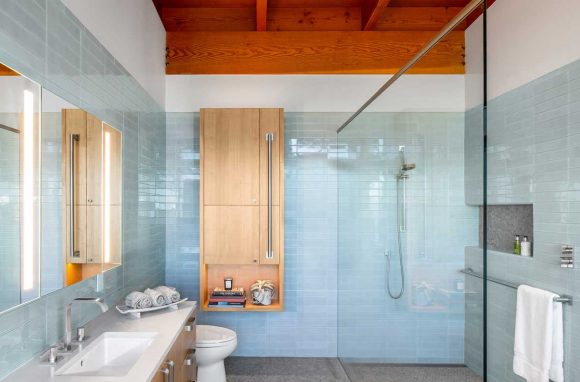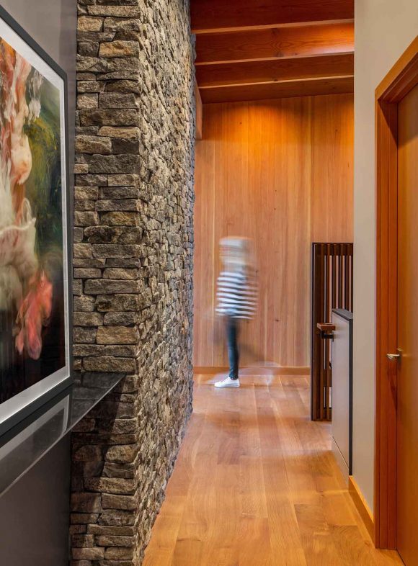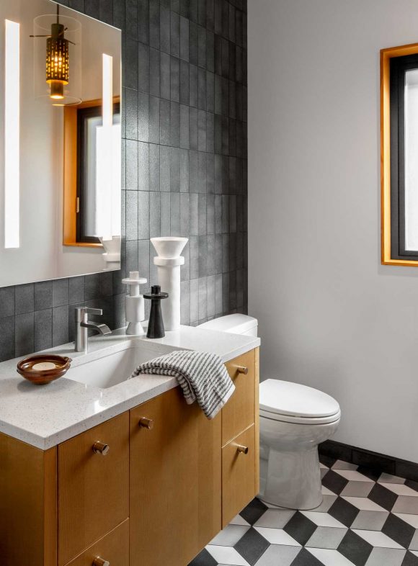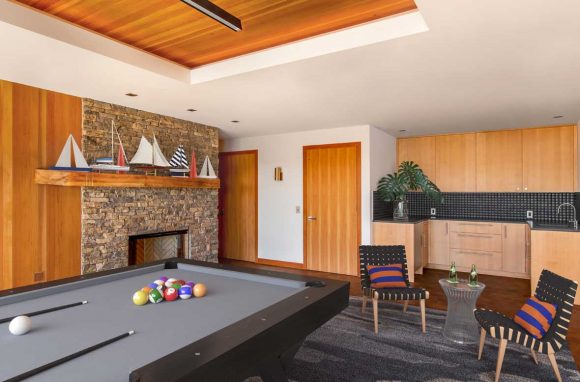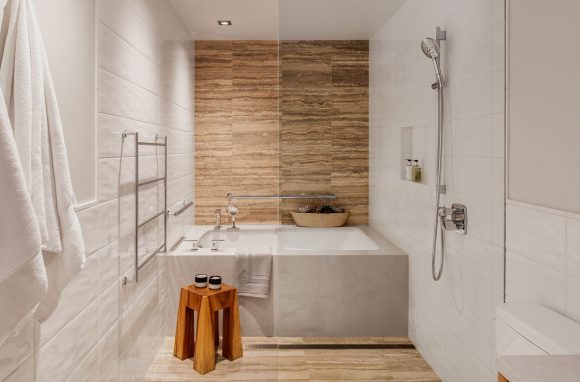Located on a 2-acre site, the original house location is maintained and nestled into the mature landscape. A butterfly roof is introduced to capture more light from the east and enhance views to the west. While the overall footprint is expanded to include new auxiliary structures, all roof forms are thoughtfully organized to respond to the site and minimize scale.
New Construction
Private Residence
10,000 sq ft
- Section Drawing:Roland Terry courtesy of UW Collections & Archives
- Photography:Rafael Soldi
- 3D Illustration:Steve Shohl
- Kim Keever photograph:Winston Wachter
The heavy timber structure supports the roof form and salvaged tongue + groove fir from the original house is used as ceiling cladding, warming the interior spaces.

