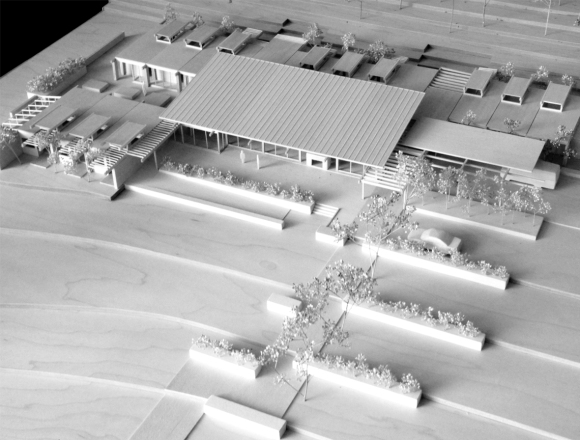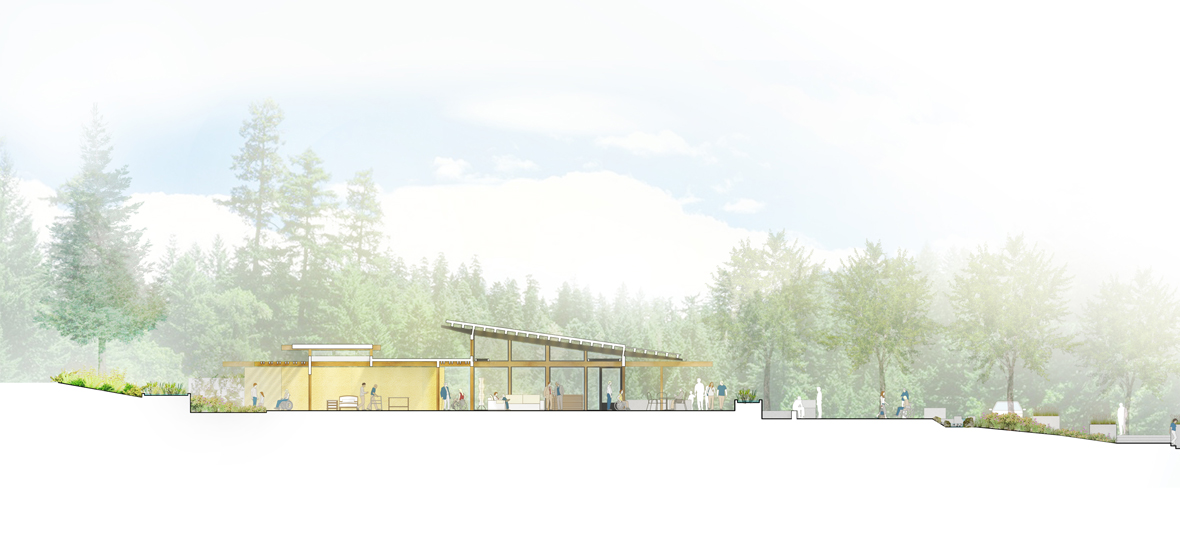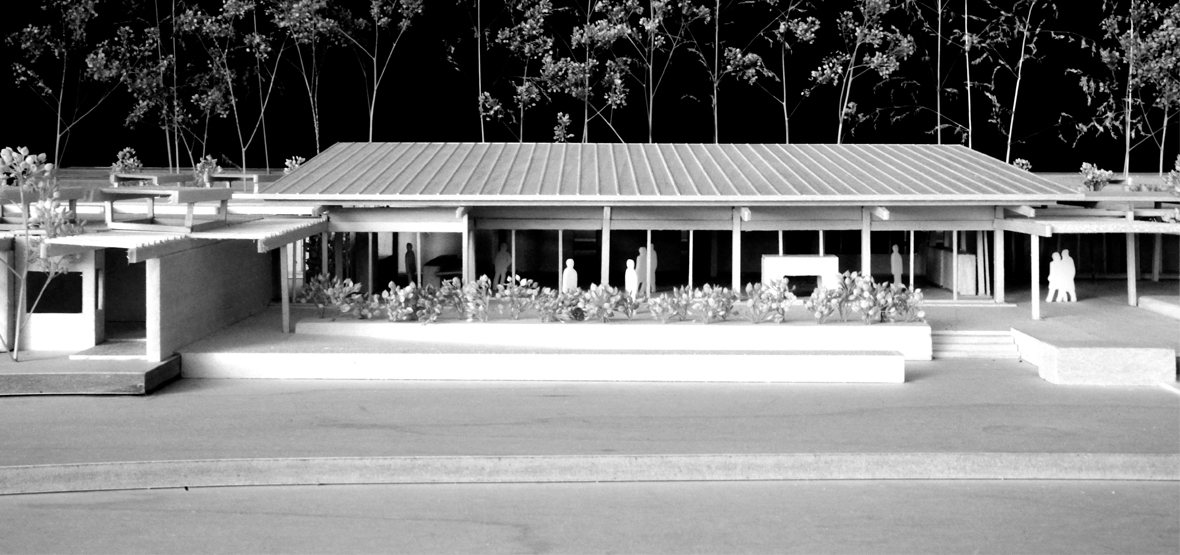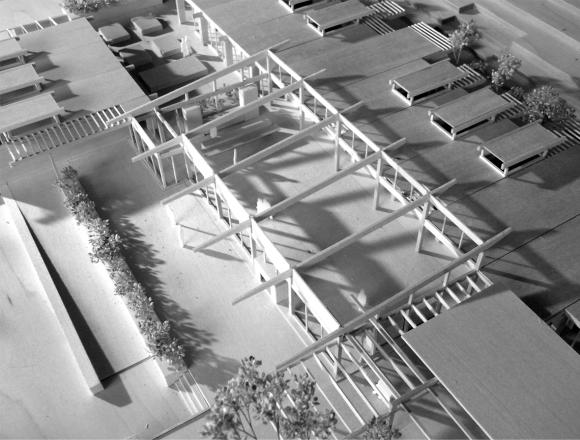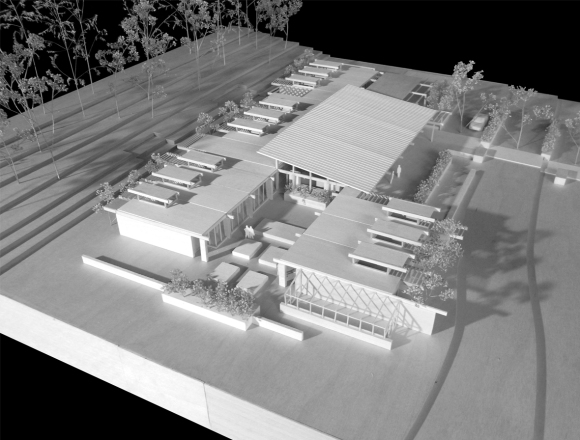10,400 sq ft
12 Residential Care Units
- Collaborators:John Shoesmith, David Fukui
Careful consideration has been taken to establish the building’s scale, proportion, layout, materials, and details to reflect a genuine home. Understanding the increasing care that the residents would require, our focus has been to deliver a place of warmth, wellness, and family.



