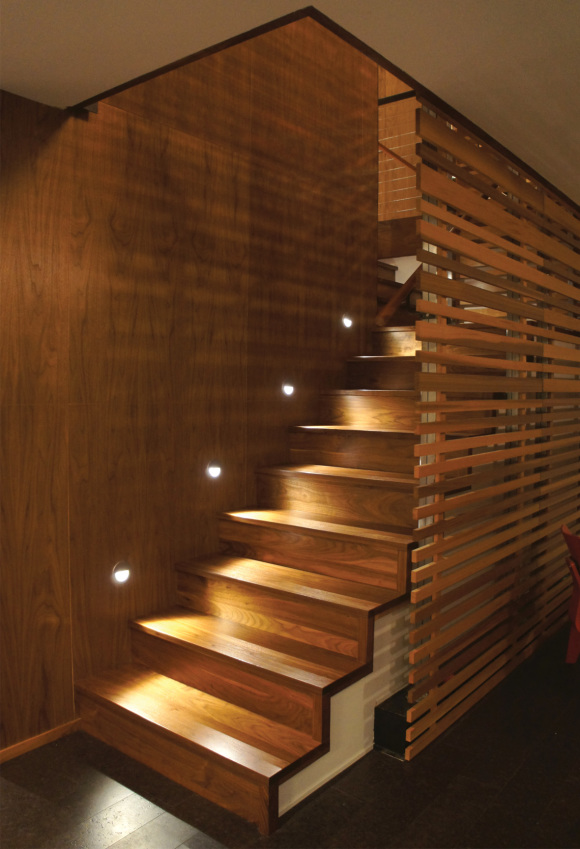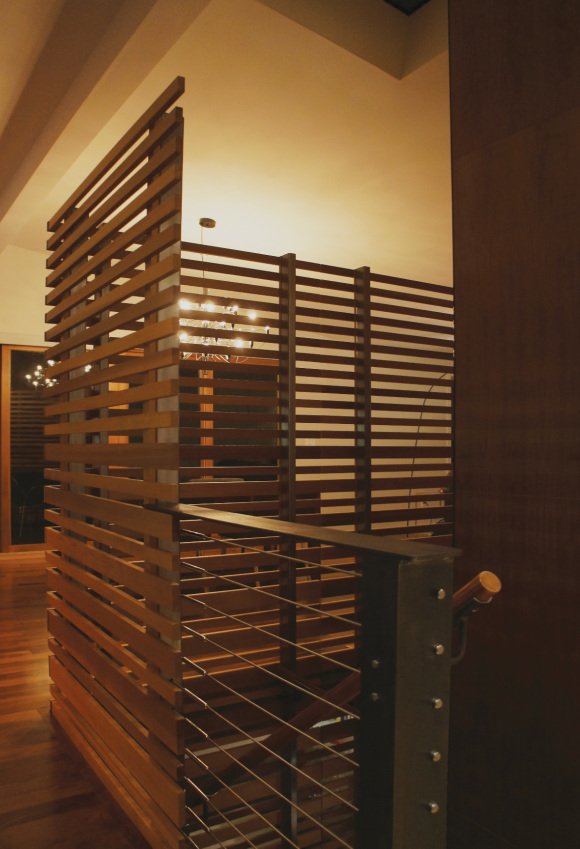Private Residence
3,200 sq ft
- Interior Design:Christa Jansen
A previously isolated kitchen was made to open up to the living and dining areas, and a flat ceiling was raised to follow the roof structure above. A new wood floor unified the spaces.
This update of a 1960’s residence evolved in close collaboration with the owners, a software engineer, an interior designer, and a young student athlete.
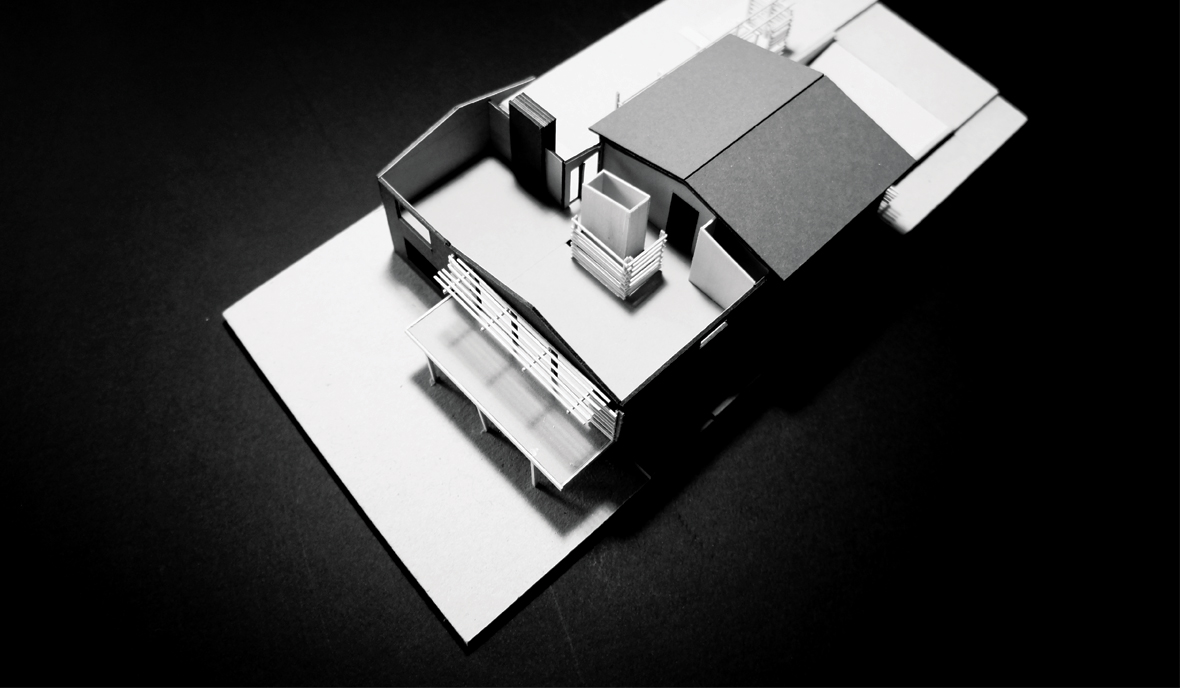
Reflecting the functional requirements and aesthetic preferences of the new owners, new cabinets, finishes, and fixtures brought a clean, modern feeling to the design and complemented the original house.
A previously isolated kitchen was made to open up to the living and dining areas, and a flat ceiling was raised to follow the roof structure above. A new wood floor unified the spaces.
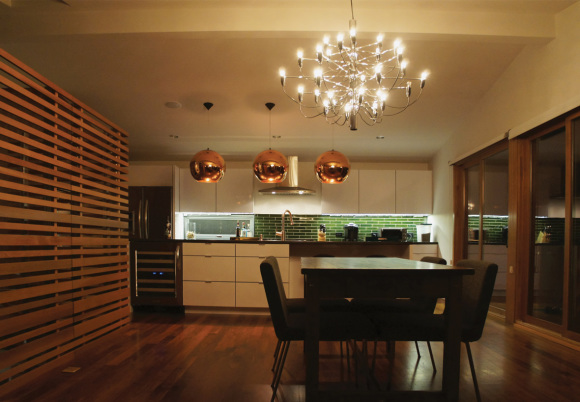
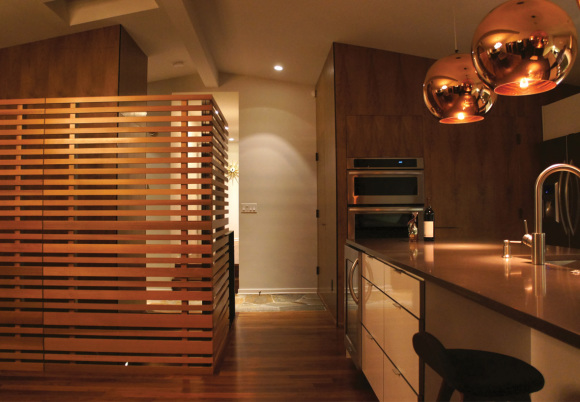
Similarly, the staircase was opened up to tie the upper living spaces to the lower level. The addition of a skylight above brings in natural light deep into the house.
