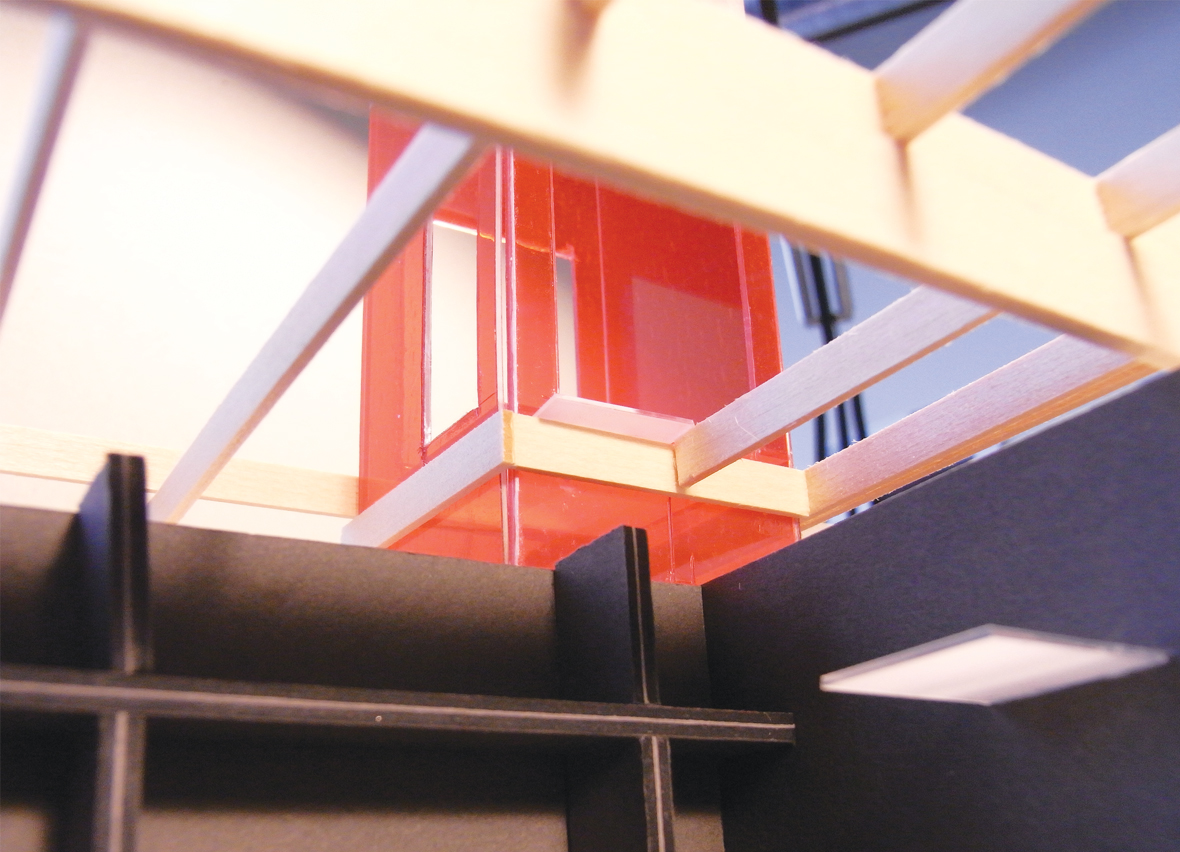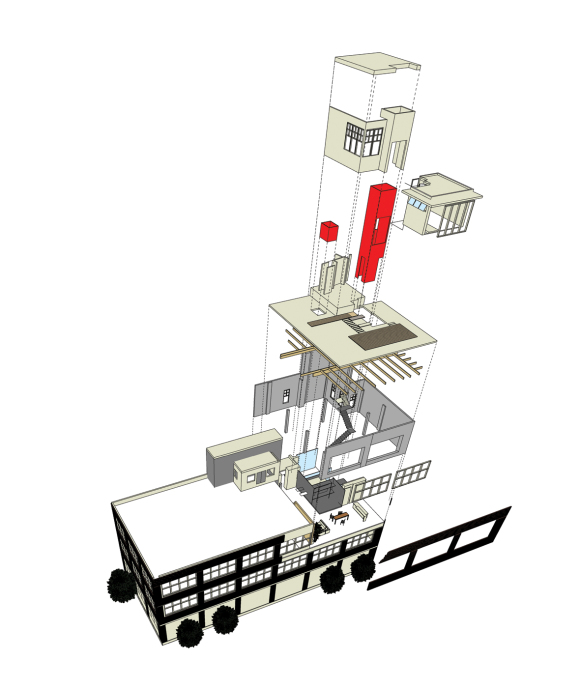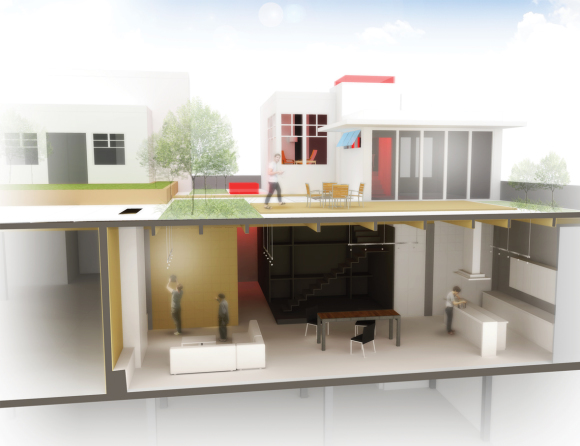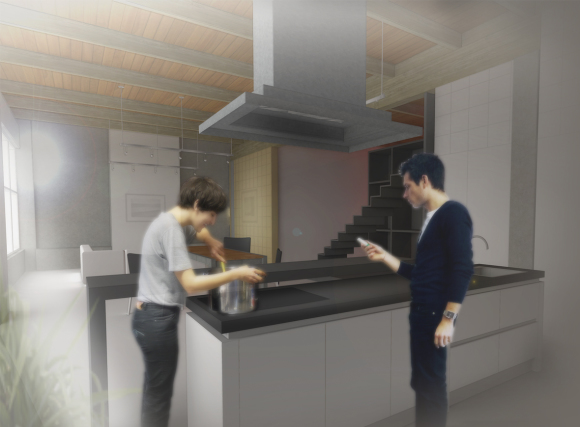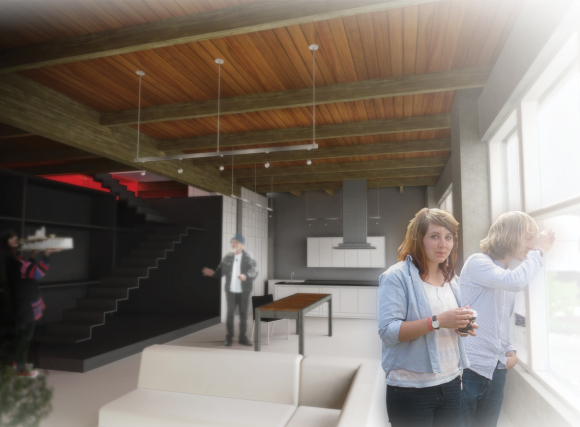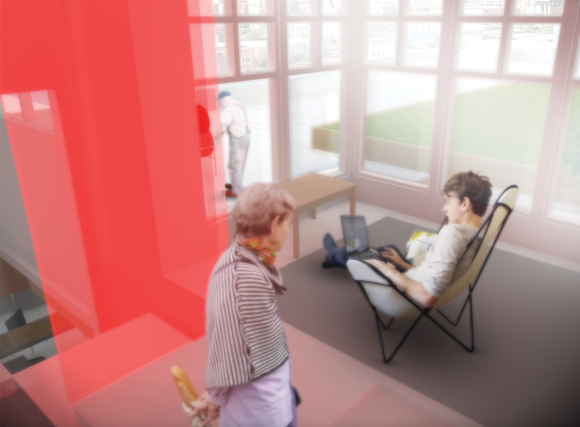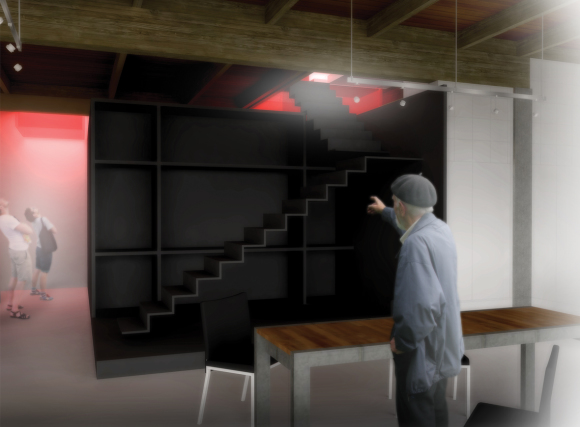Renovation
Private Residence
3,400 sq ft
Private Residence
3,400 sq ft
Built in 1916, the building originally housed an automobile warehouse. The new loft uses updated, modern design elements to contrast with the existing brick, concrete, and heavy timber structure.

