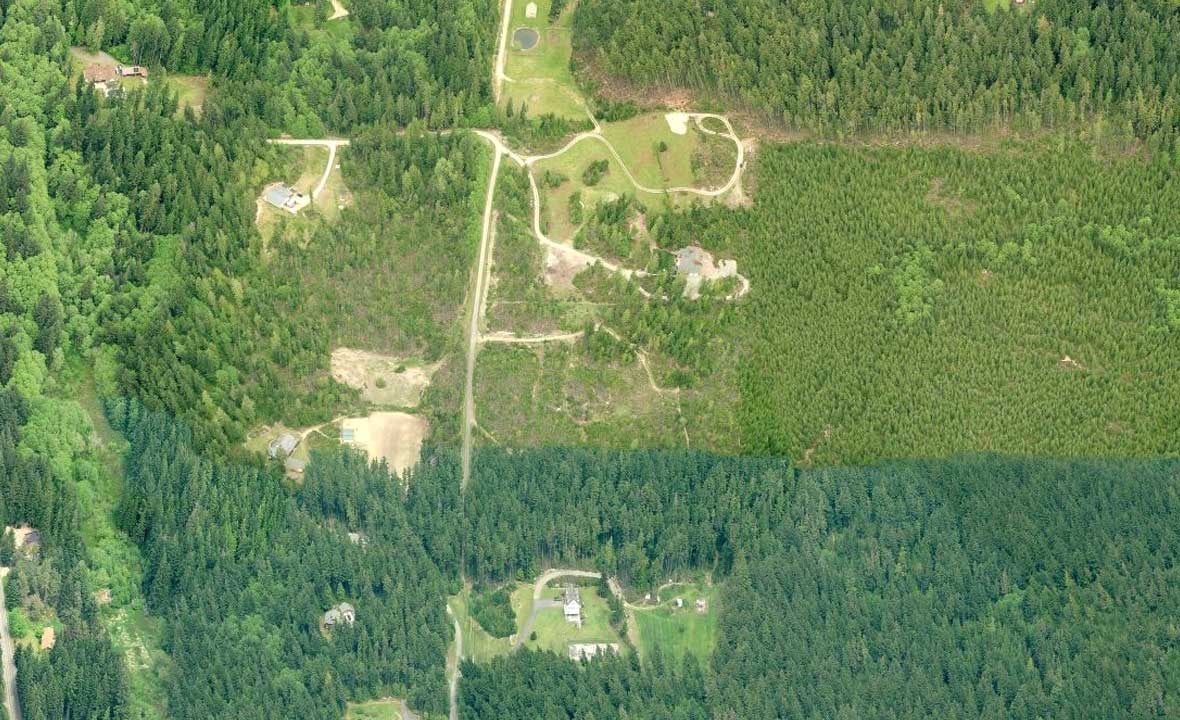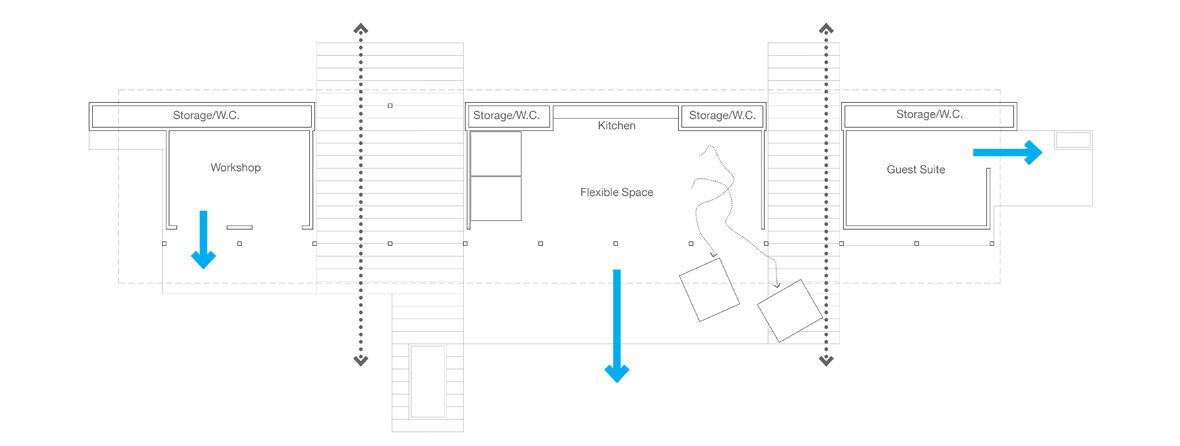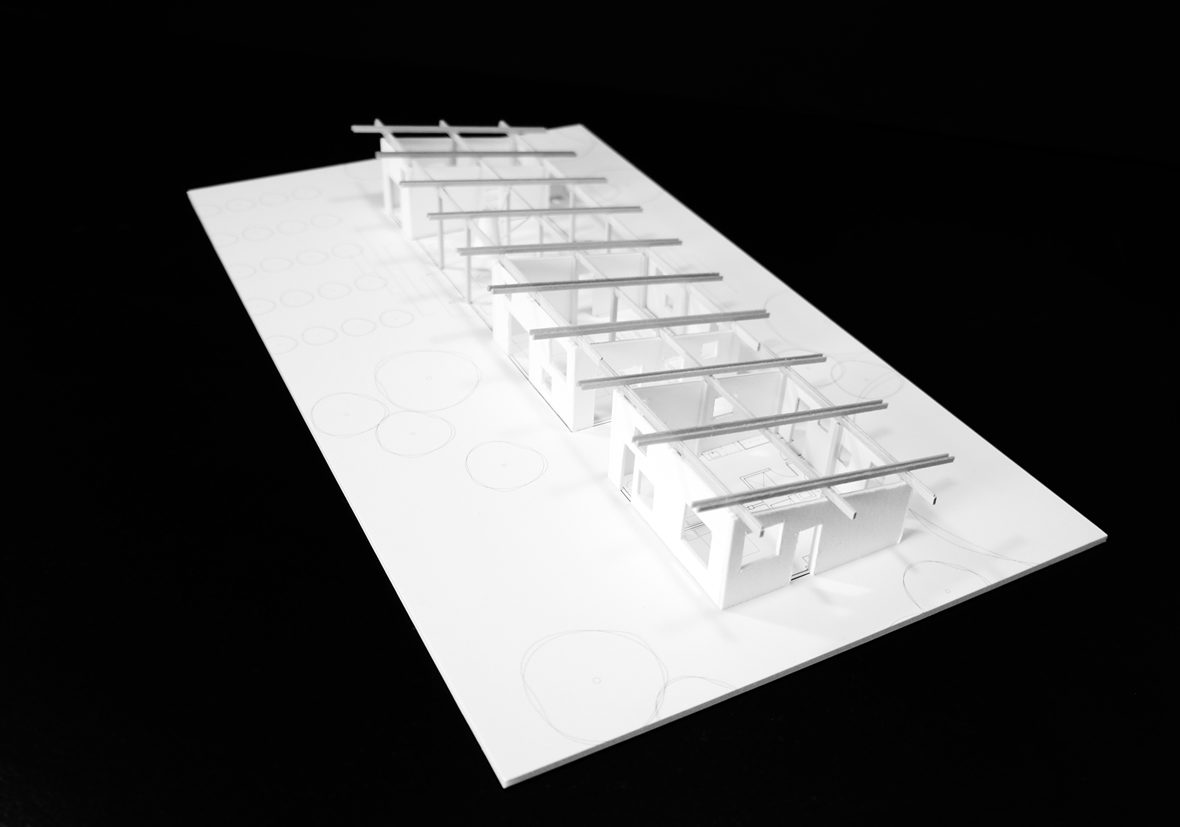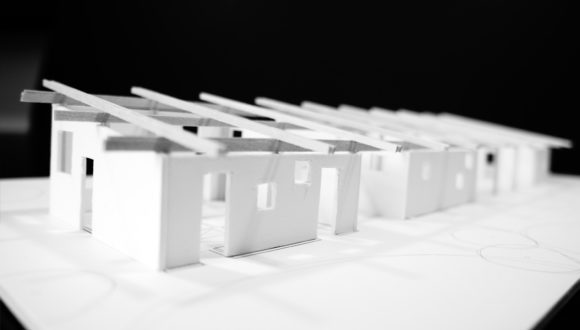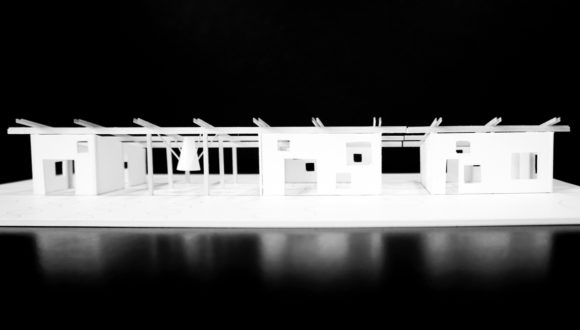In Progress
Retreat
2,000 sq ft
Retreat
2,000 sq ft
Infill walls define program such as a workshop, main cabin, and guest space all connected under the main roof. Outdoor rooms separate the more defined program helping to connect the interior with the site.

