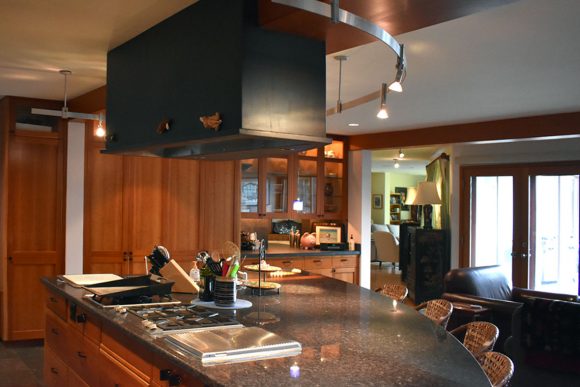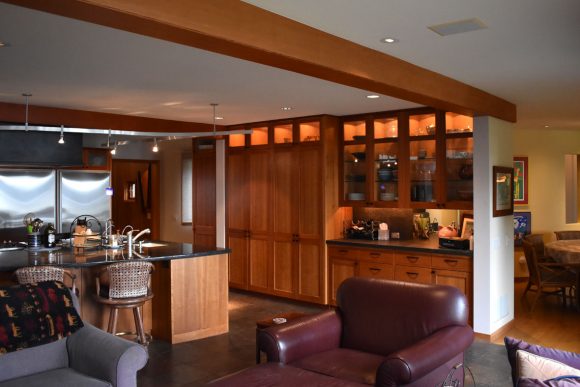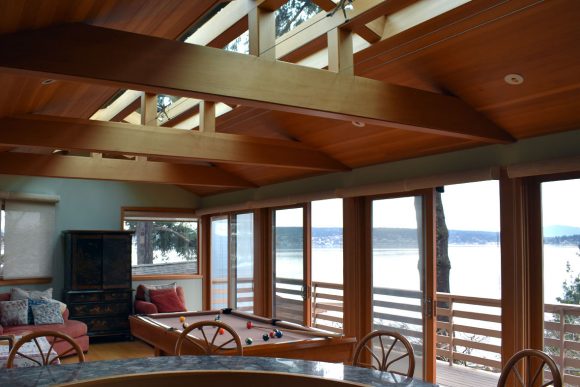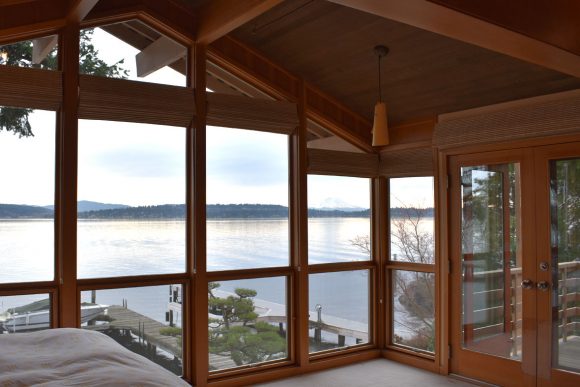New Addition and Renovation
Private Residence
5,060 sq ft
Private Residence
5,060 sq ft
The main floor living areas and kitchen were renovated with large sliding doors.
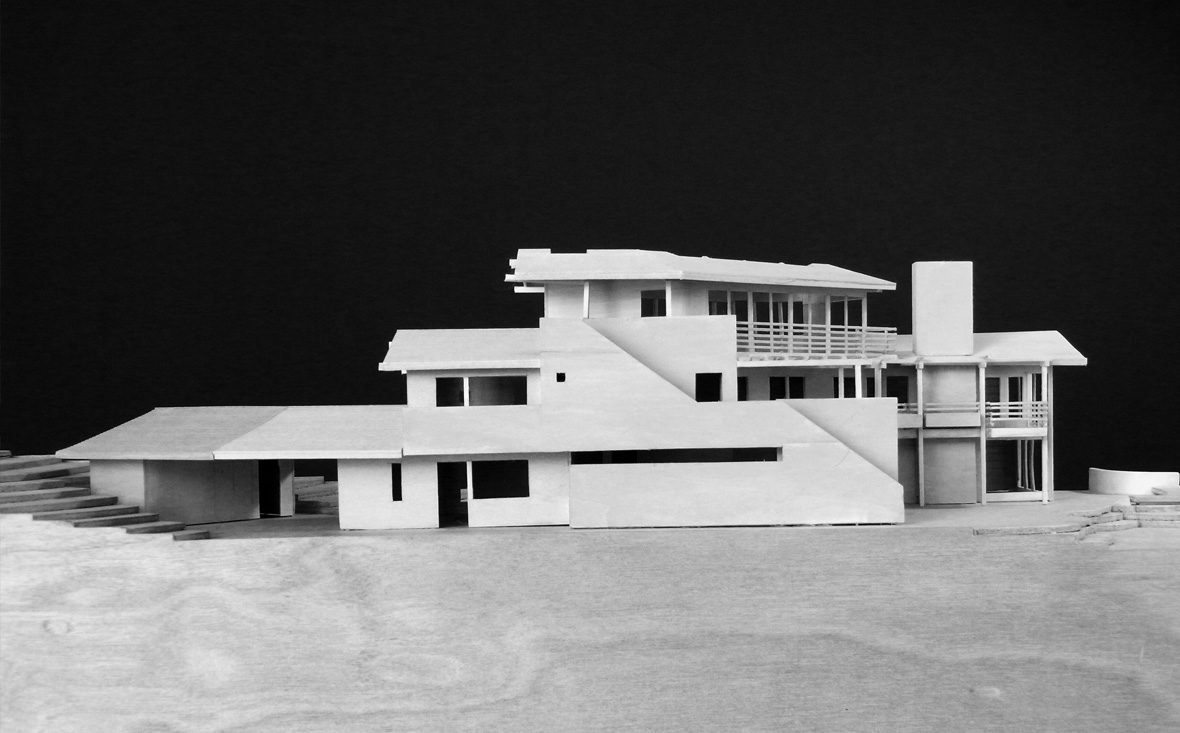
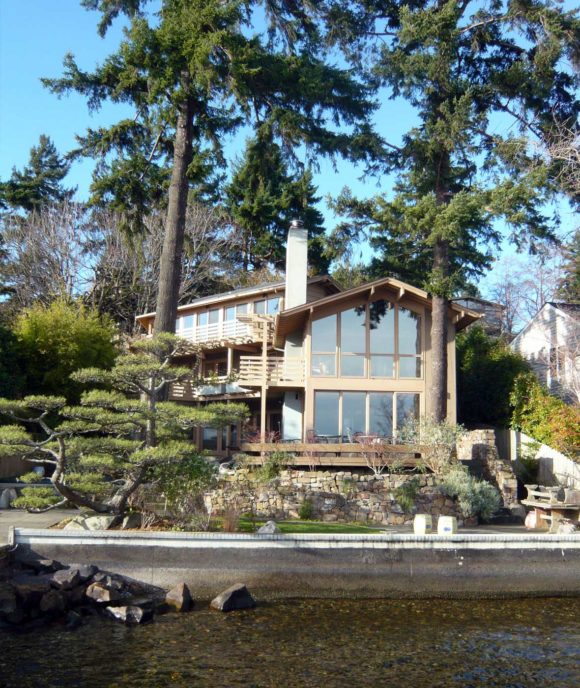
The original mid-century house was designed by Ralph Anderson as a long, angular structure to fit the narrow, sloping waterfront site.
The main floor living areas and kitchen were renovated with large sliding doors.
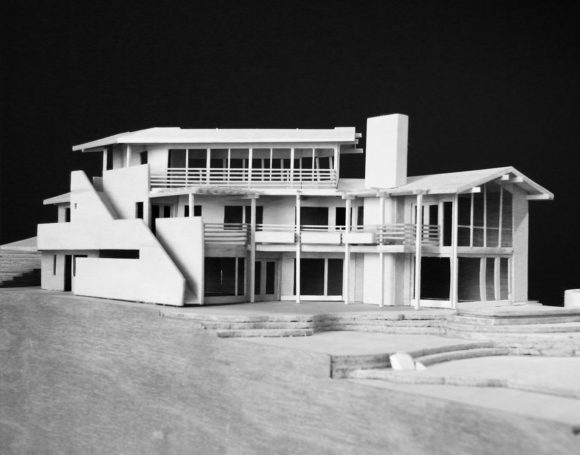
The upper floor bedrooms were also reconfigured to open onto a new elevated deck, and a third floor recreation space was added to take full advantage of views of Lake Washington and Mount Rainier.
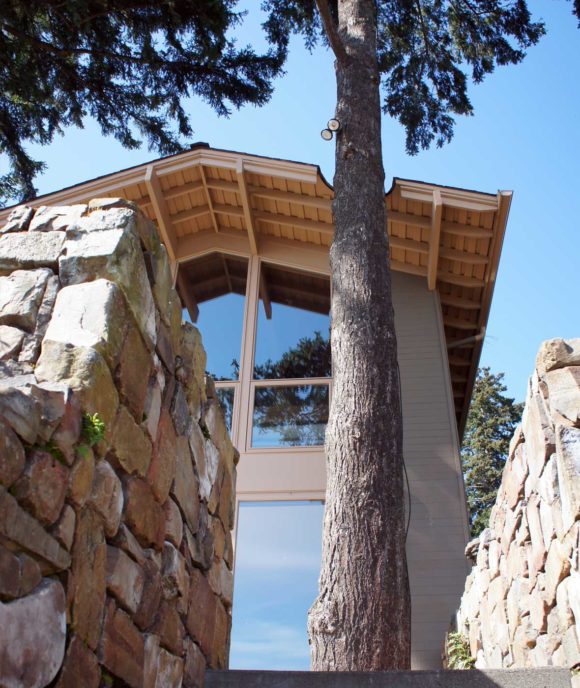
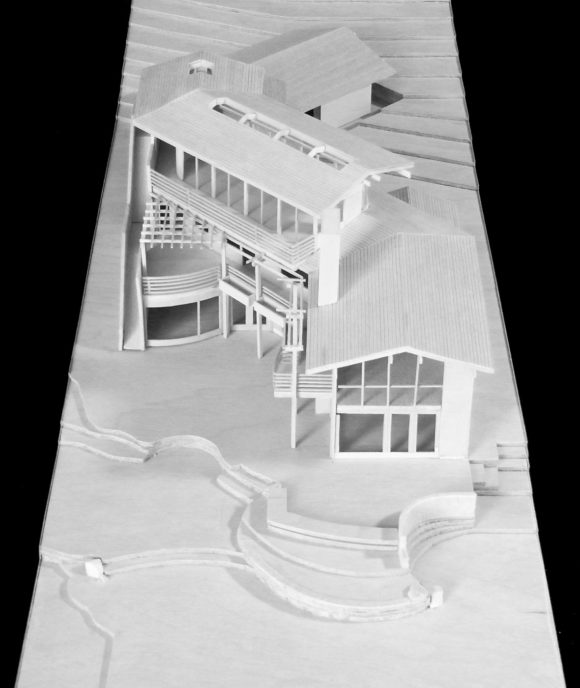
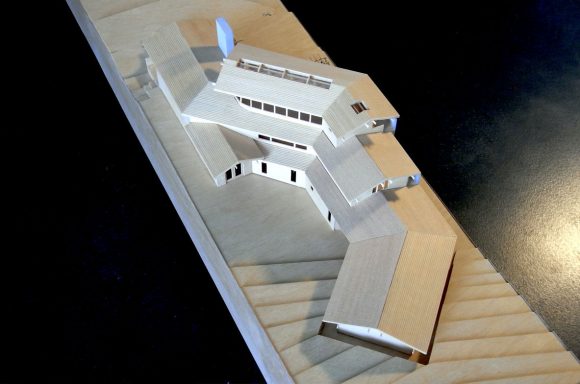
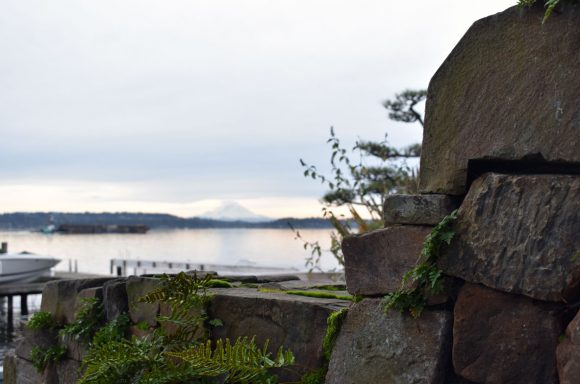
Outdoor living areas include a secluded hot tub patio, and terraces stepping down through stone garden walls to the lakefront dock.
