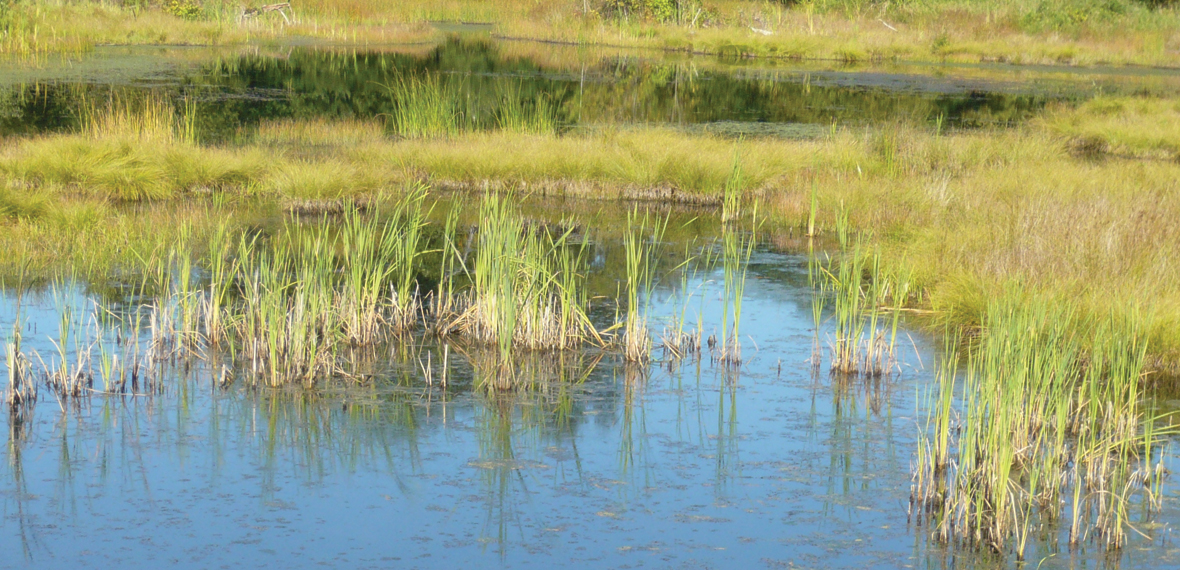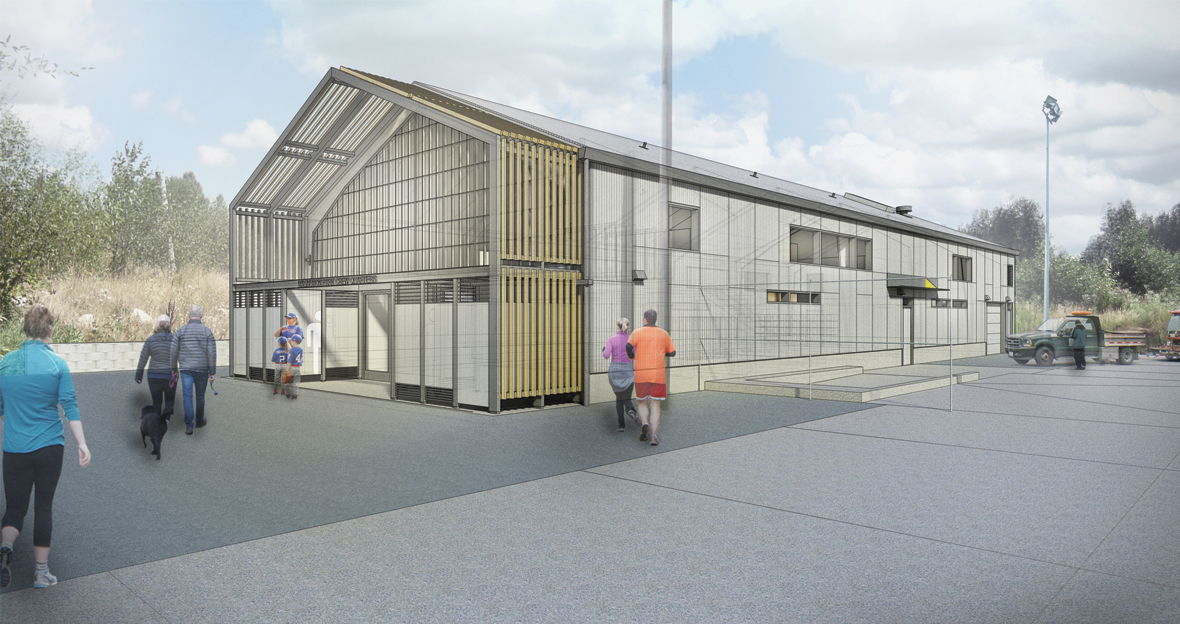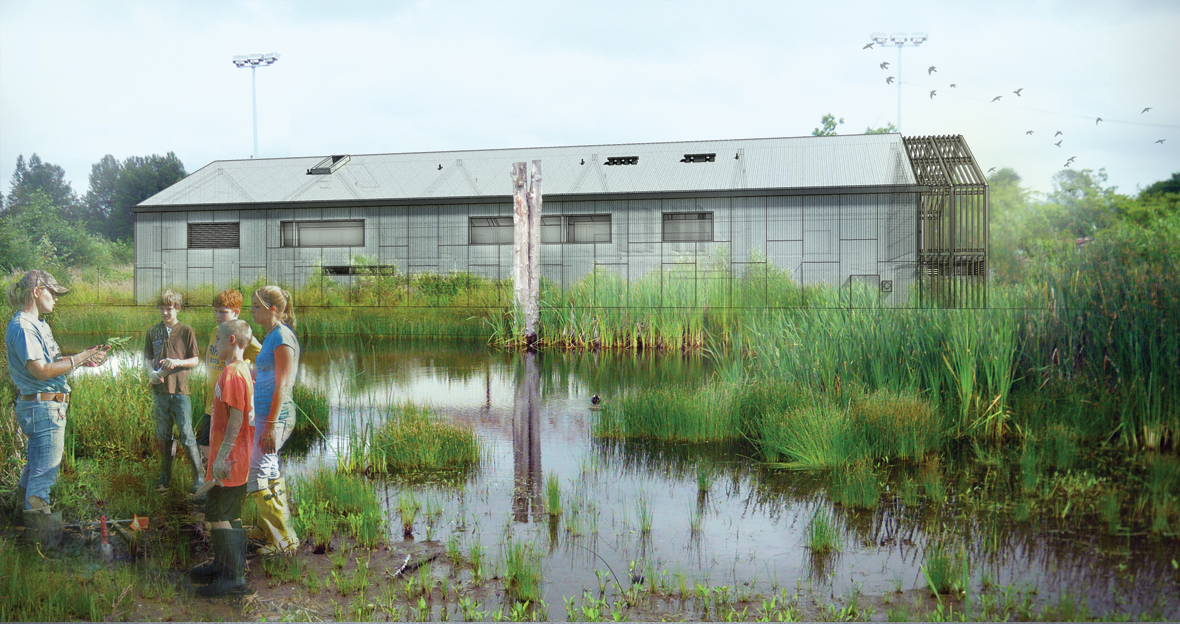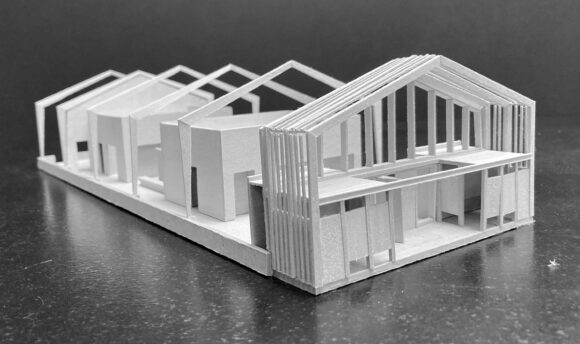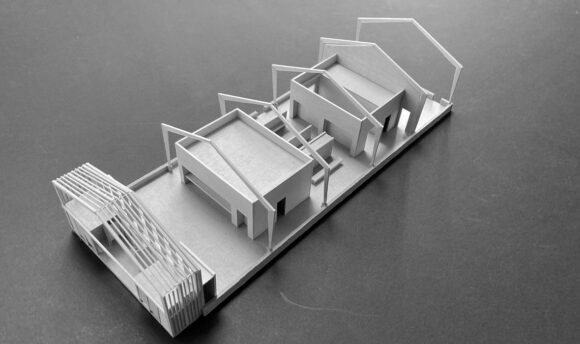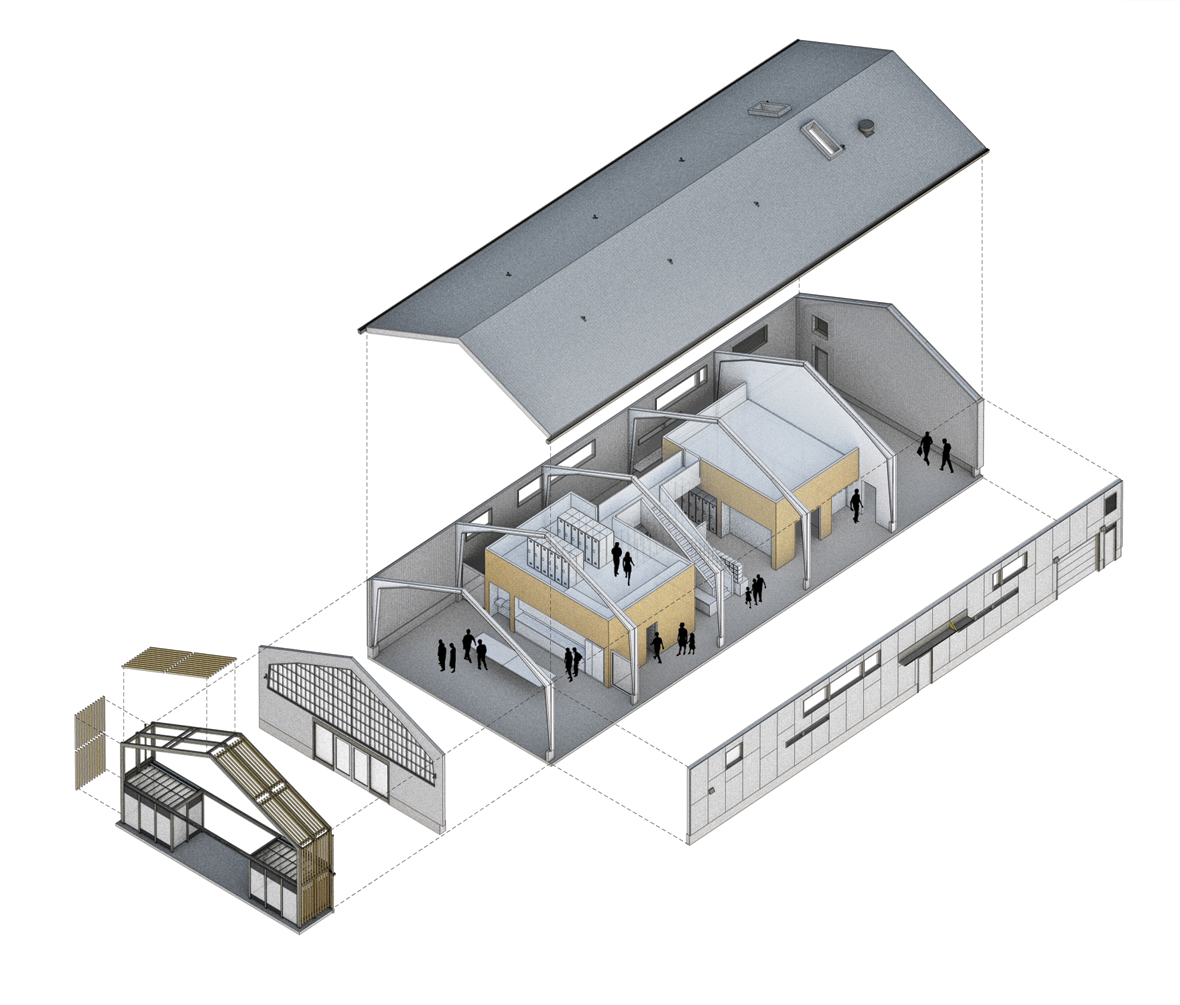Adaptive Re-use
4,200 sf ft
- Client:Seattle Parks and Recreation
- Landscape Architect:The Berger Partnership
The new use required an overlapping of public space with the maintenance crews’ areas. The building is designed to house a community gathering space, crew offices, and storage for tools.

