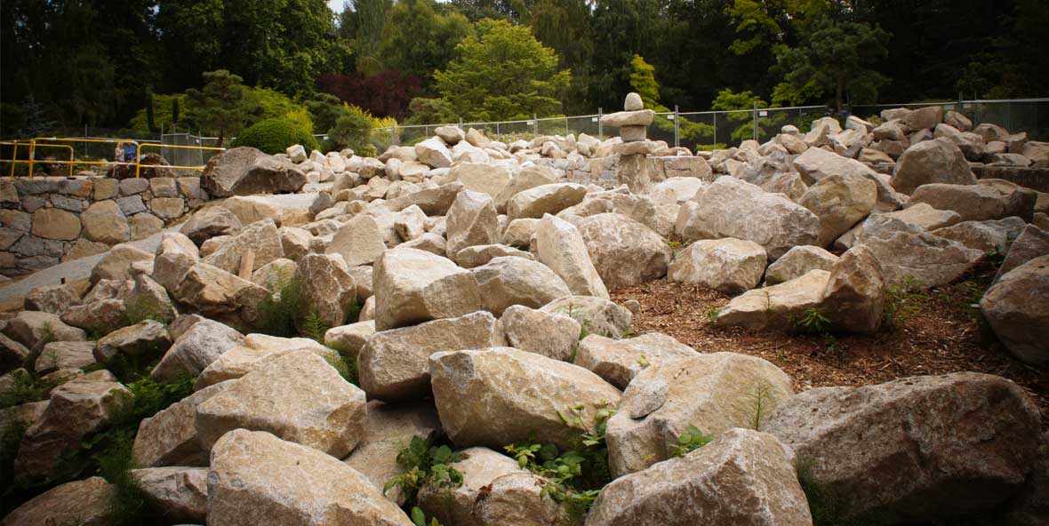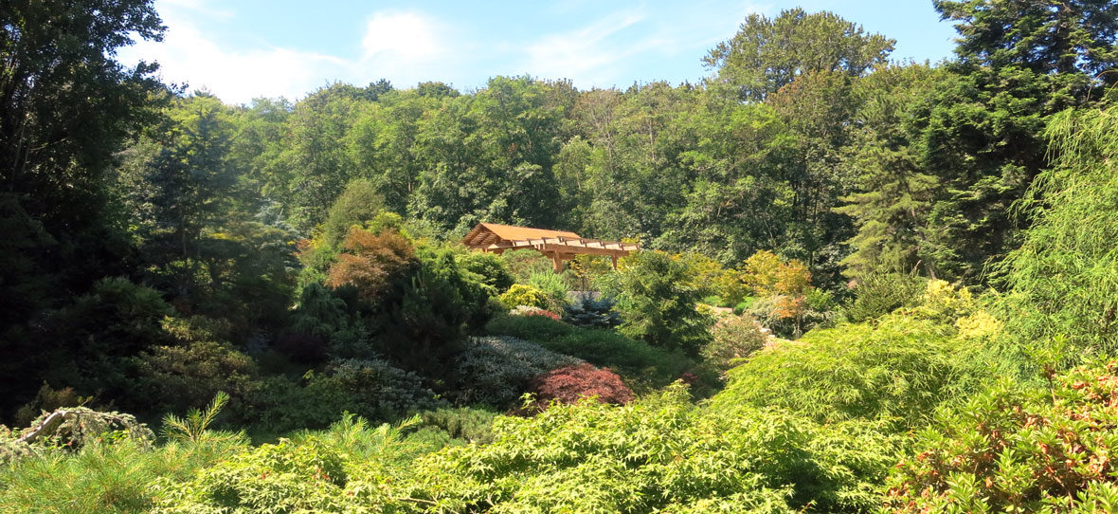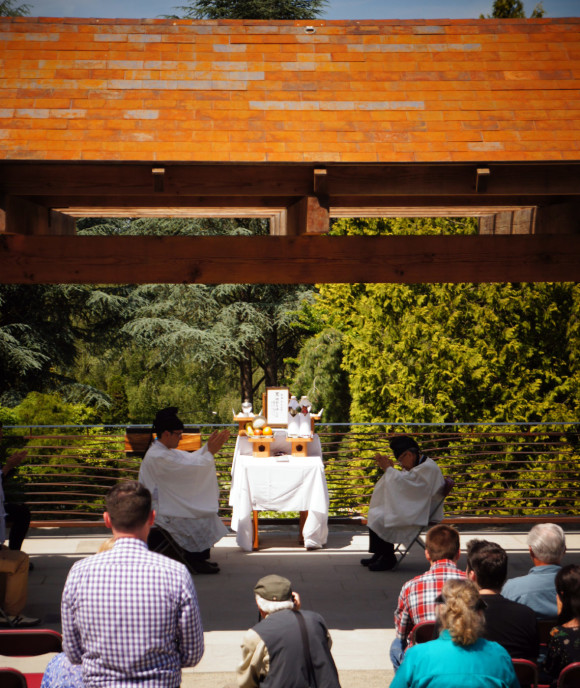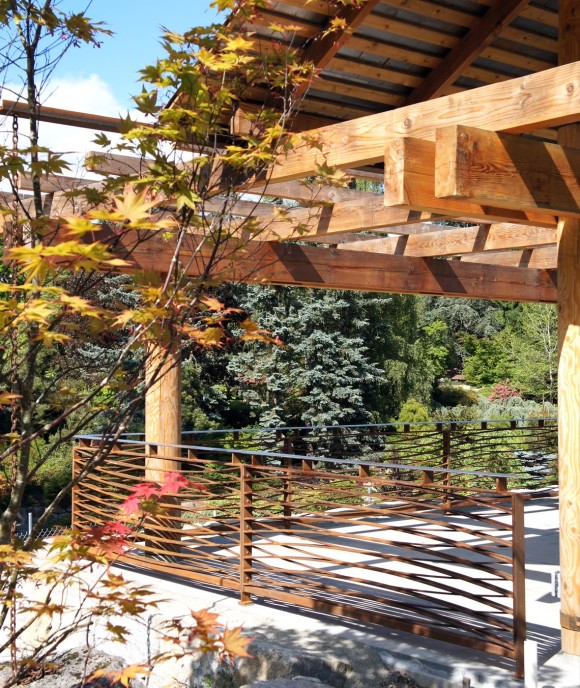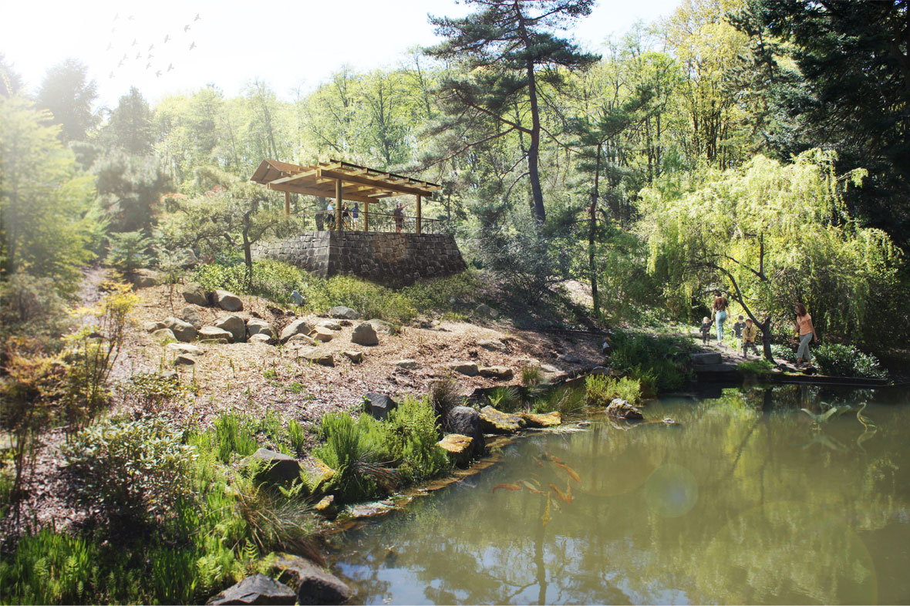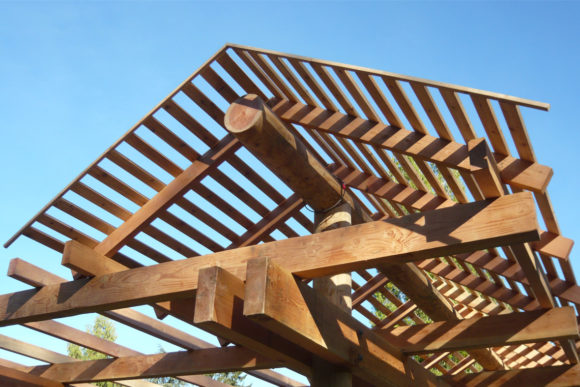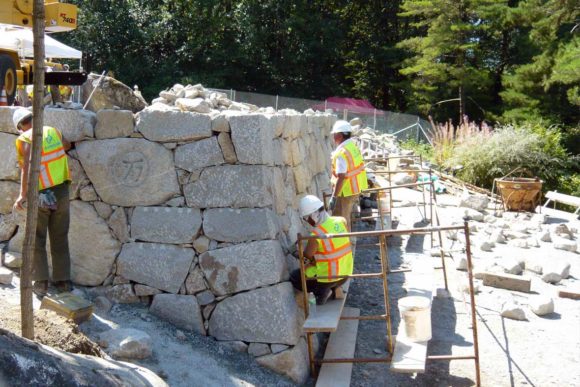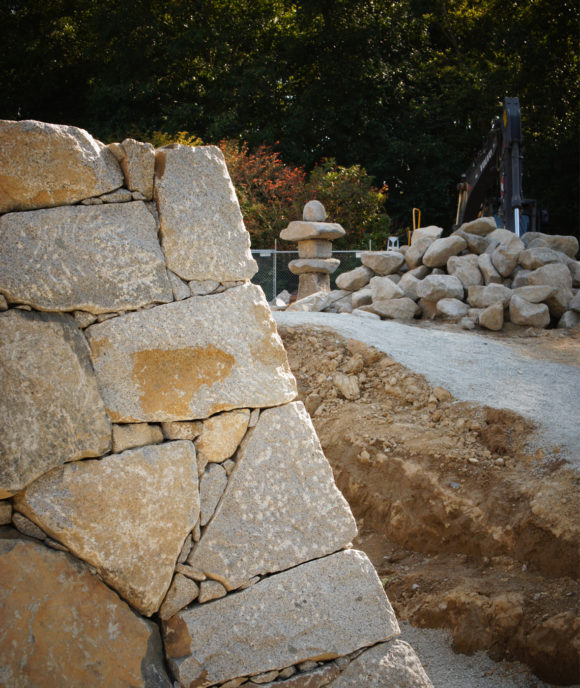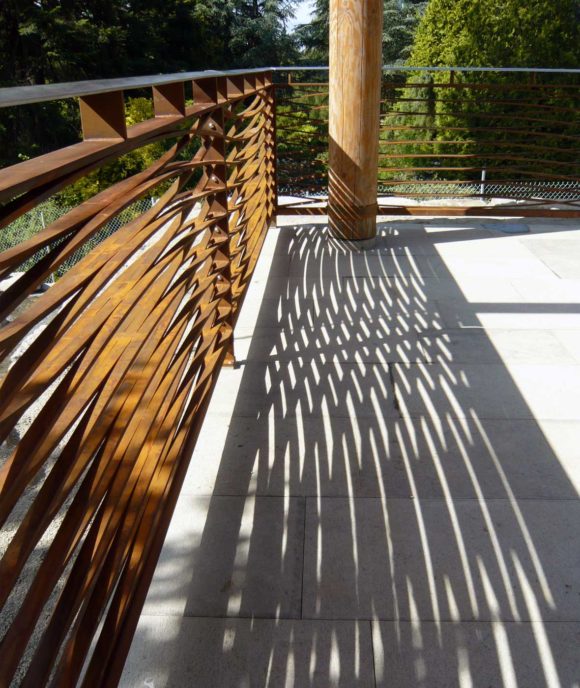Overlook Terrace
Stone Rampart Wall, Overlook Structure, and Site Design
750 sq ft
Stone Rampart Wall, Overlook Structure, and Site Design
750 sq ft
- Client:Kubota Garden Foundation
- Stone Masons:Awata Family
- Guard Railing Design:Gerard Tsutakawa
The stone base uses a gravity wall system, constructed by Japanese master stonemasons during the Rock, People, Chisel Workshop, using a traditional method of splitting large granite stones. The weight of the stone work is balanced with gentle curves of weathering steel, creating a guard railing.

