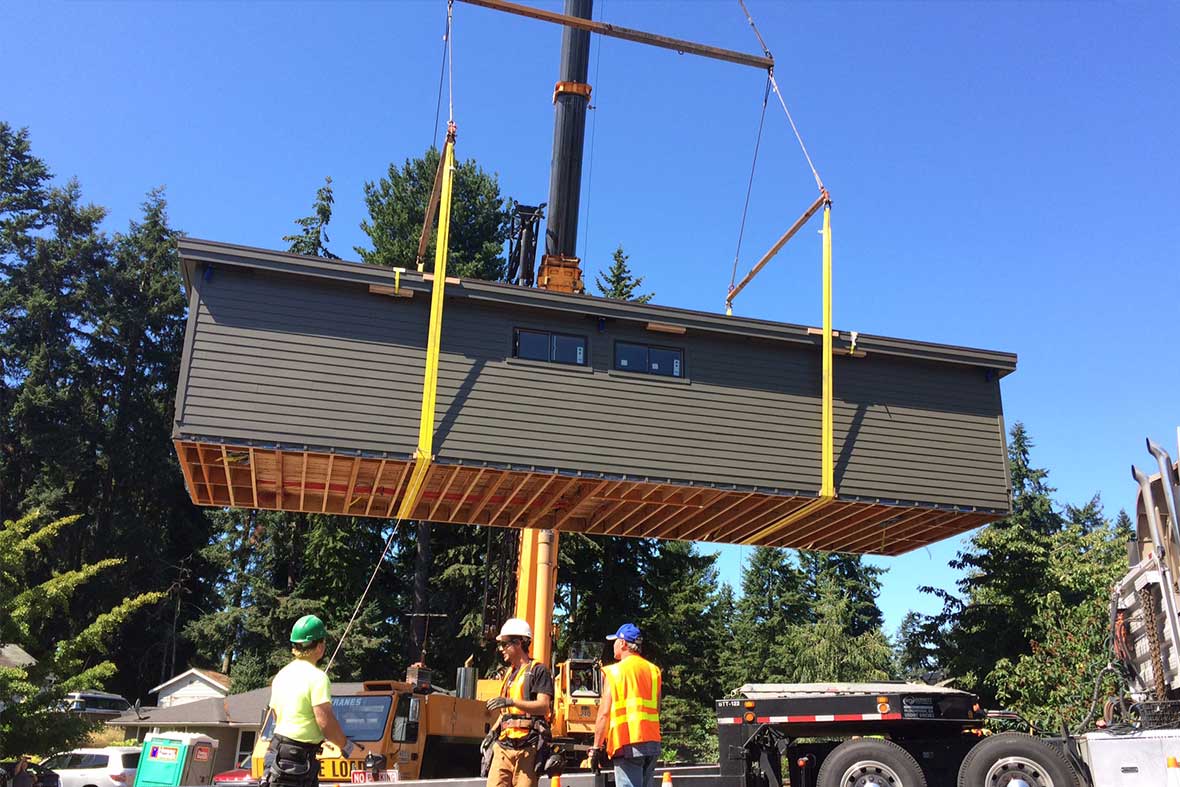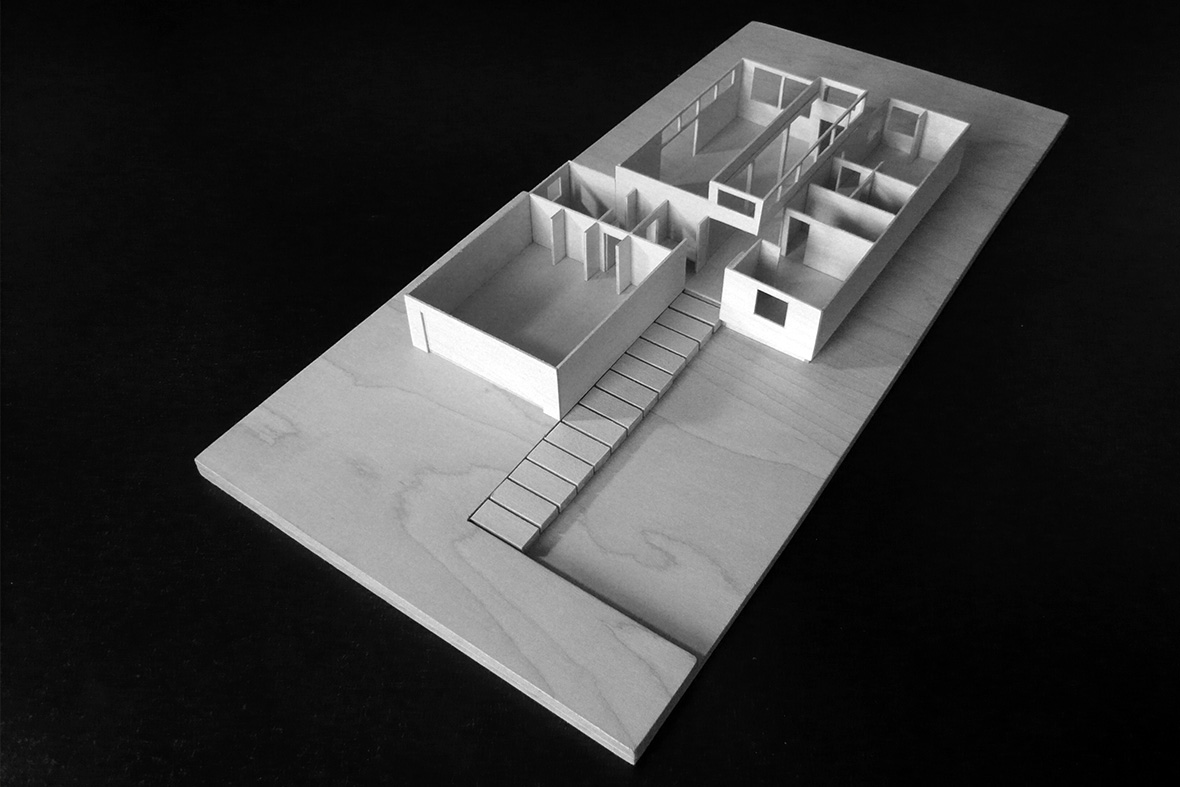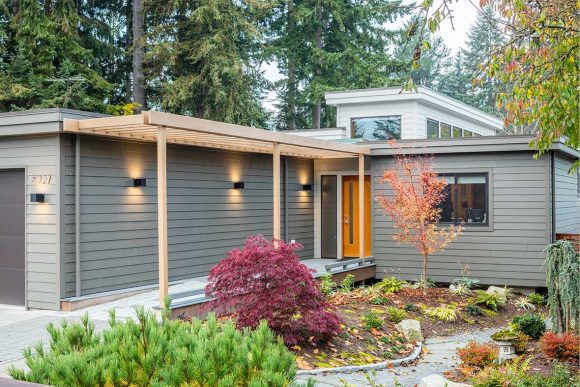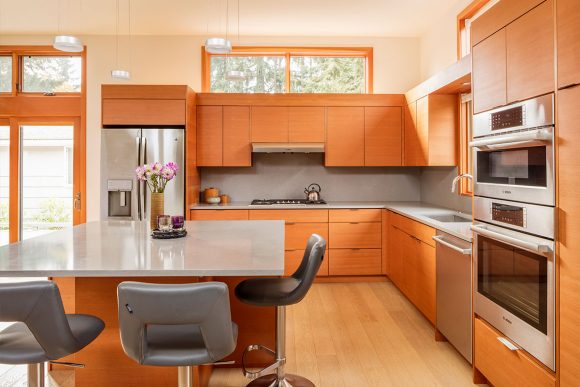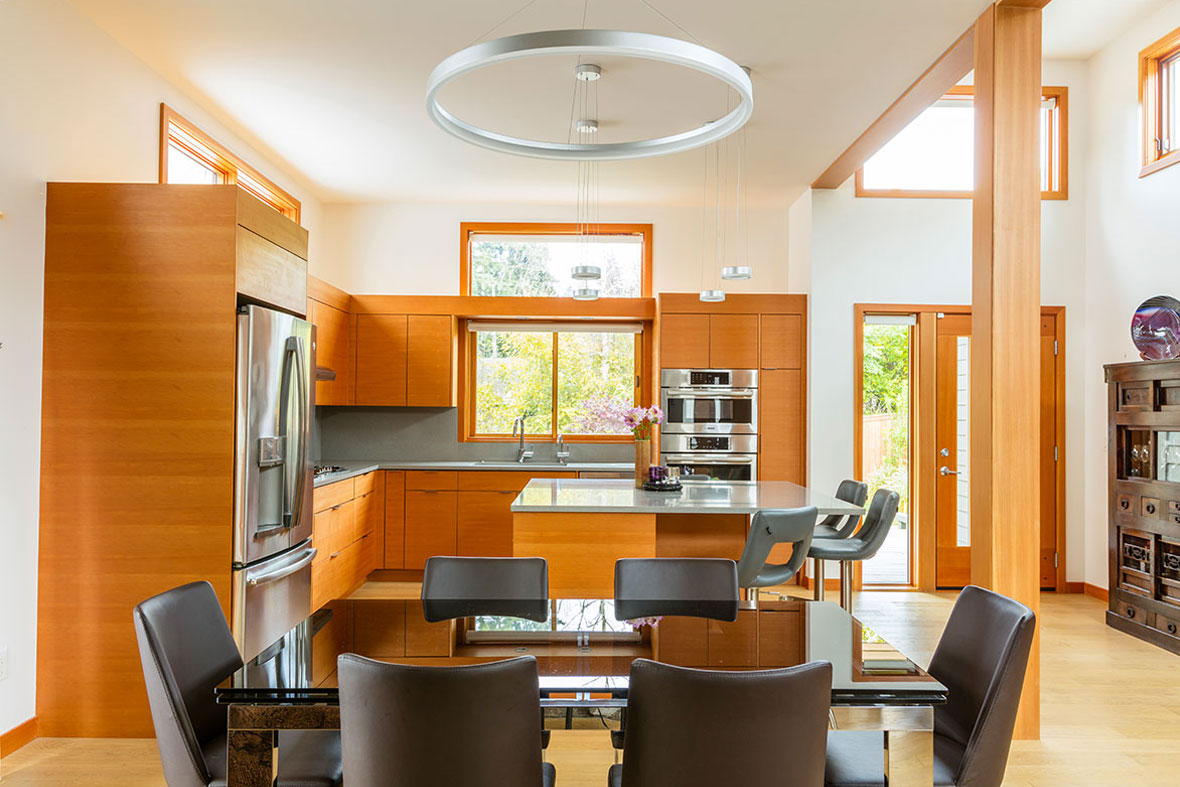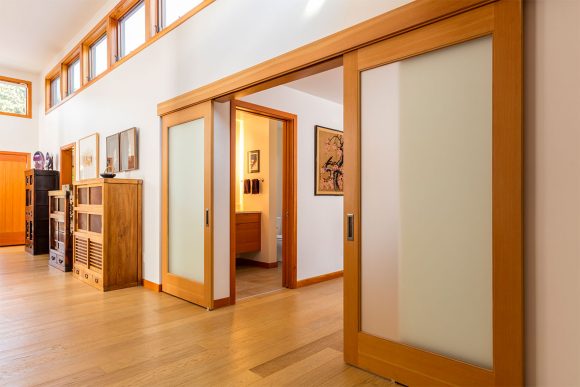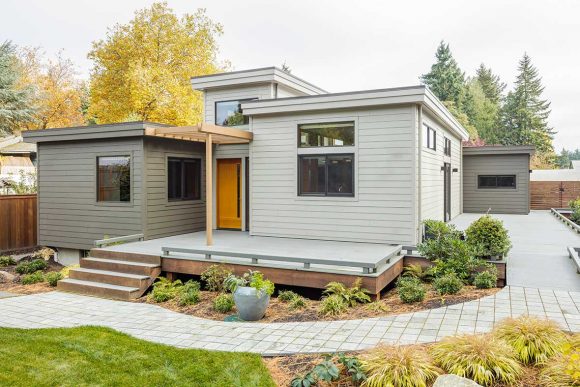Private Residence
2,220 sq ft
- Prefab Modular Home Builder:Method Homes
- Photography:John Granen Photography
This linear gallery is flanked on one side by the public module with an open living, dining and kitchen area, and the private module on the other side with bedrooms, bathrooms and office. These modular units were finished in the factory, and were trucked and placed on the site-built foundations in one day.

