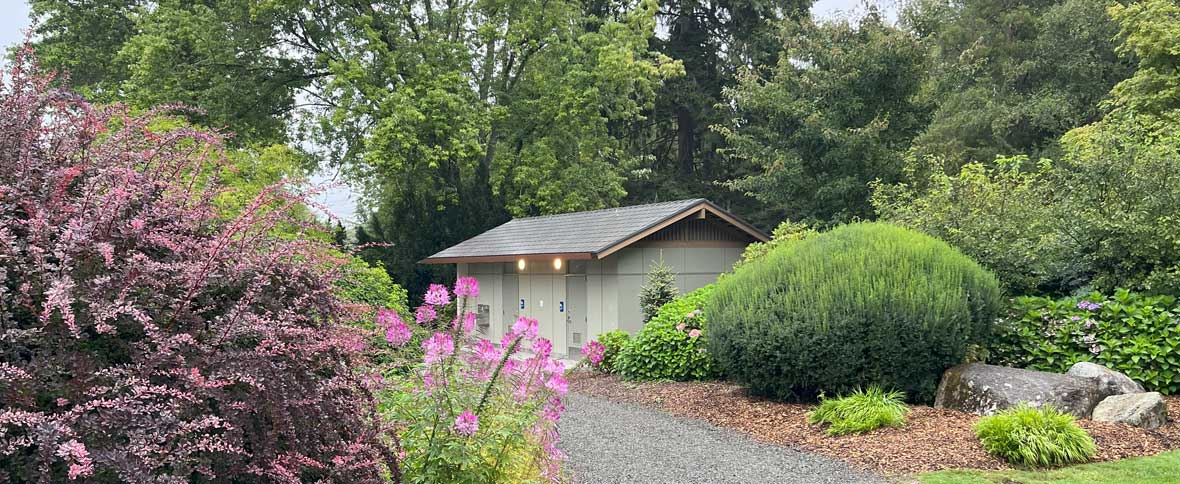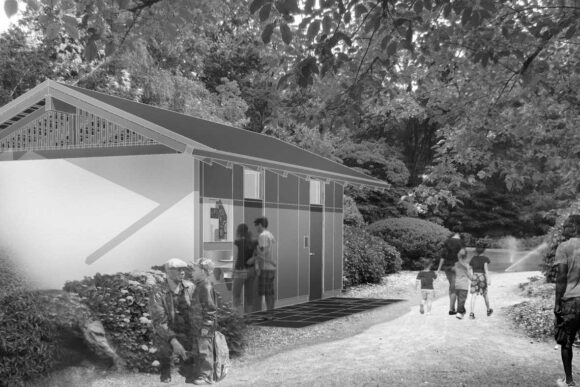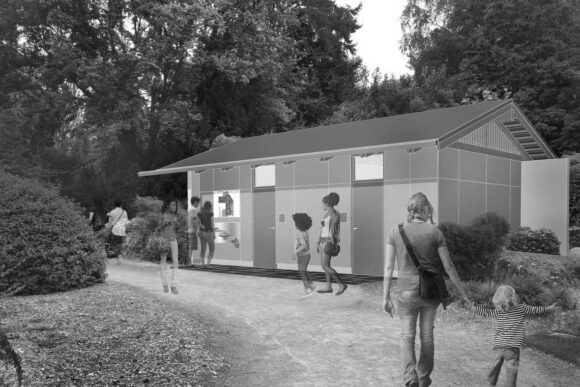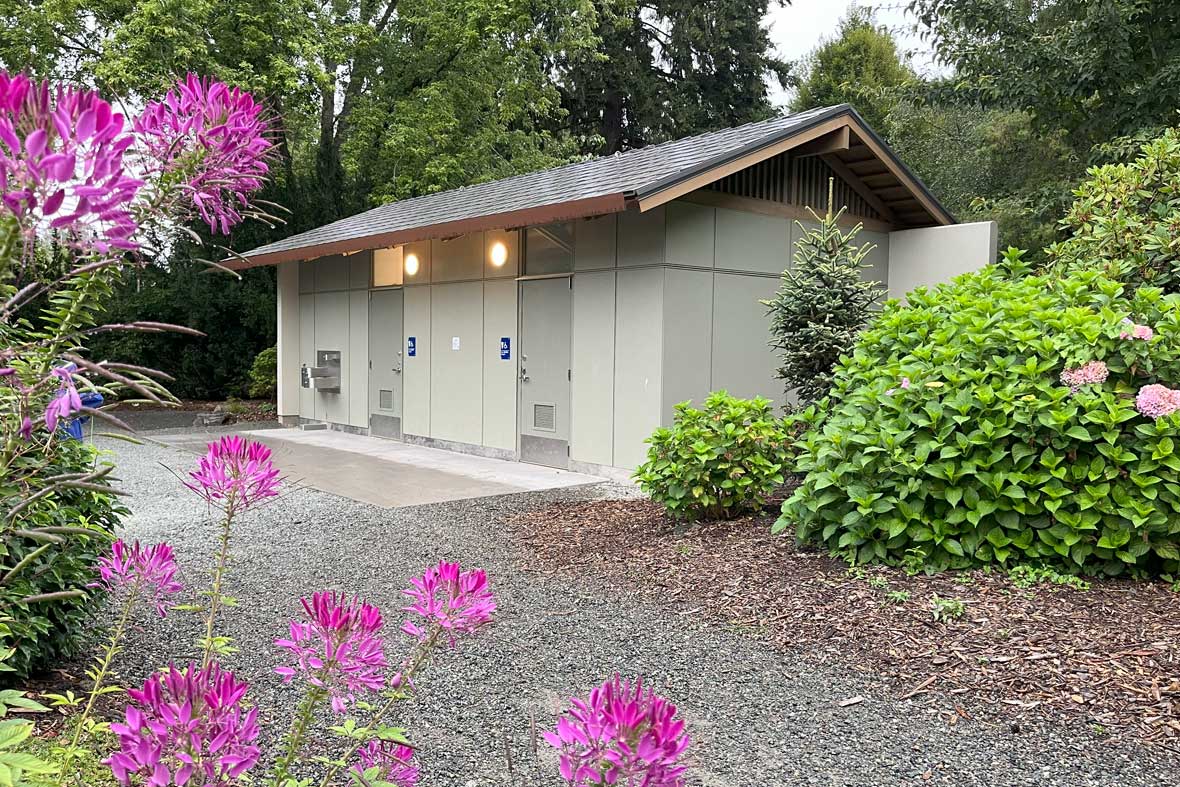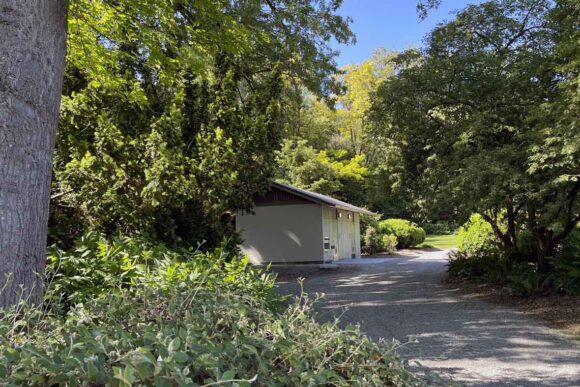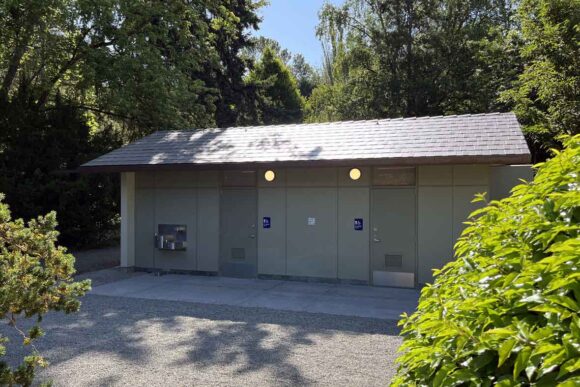Kubota Garden Restroom
385 sq ft
385 sq ft
- Client:Kubota Garden Foundation, Seattle Parks and Recreation
- Landscape Architect:Jones & Jones Architects and Landscape Architects
Two single occupant all-gender toilet rooms are provided to serve the Garden. One of the toilet rooms provides additional storage and space for support of wedding and other events. The roof form and materiality match the existing building language found within the Garden with exposed wood structure and stucco wall elements.

