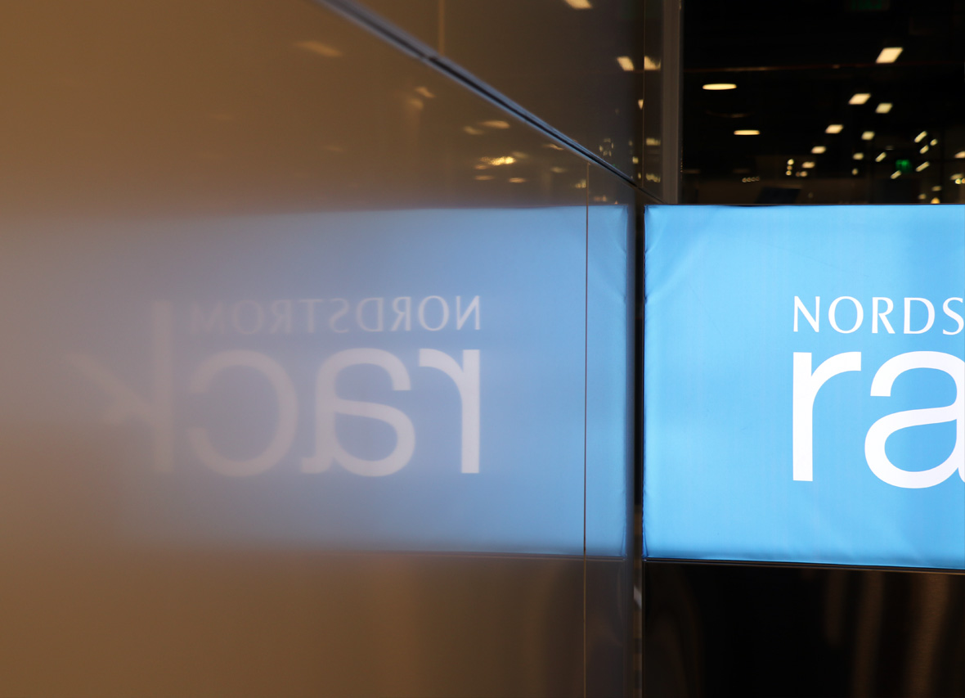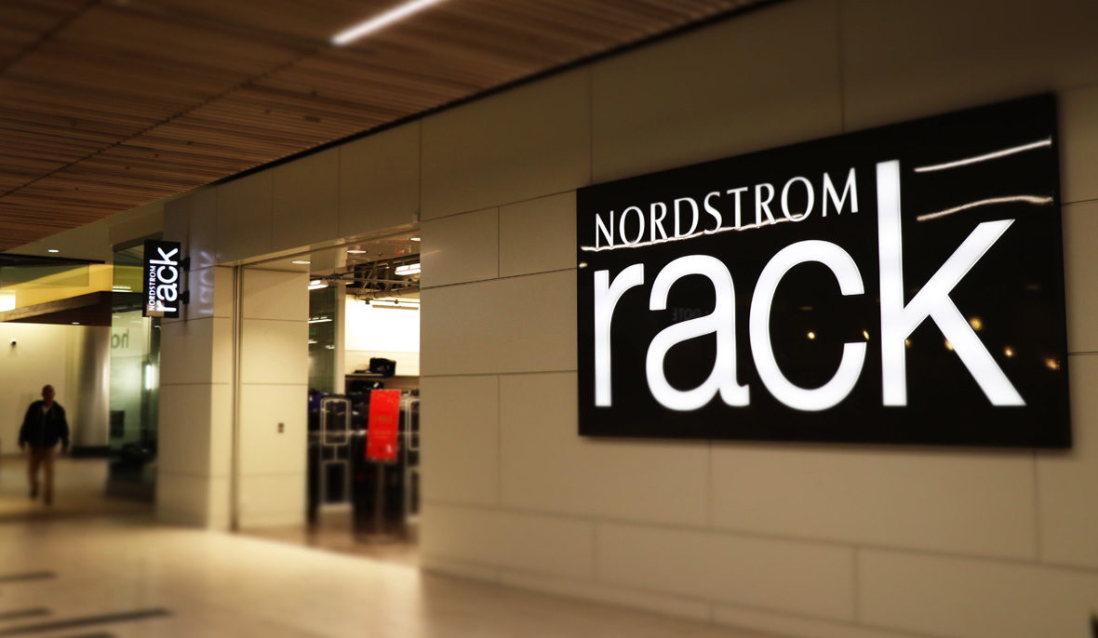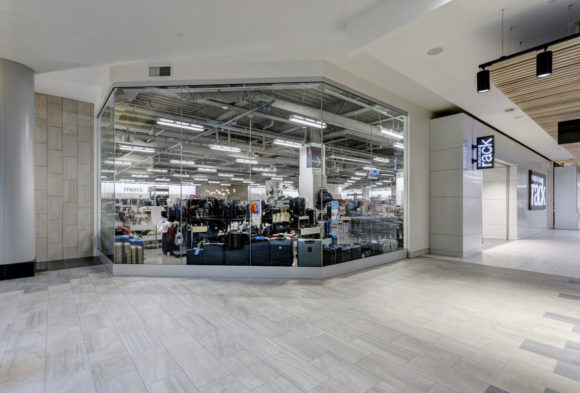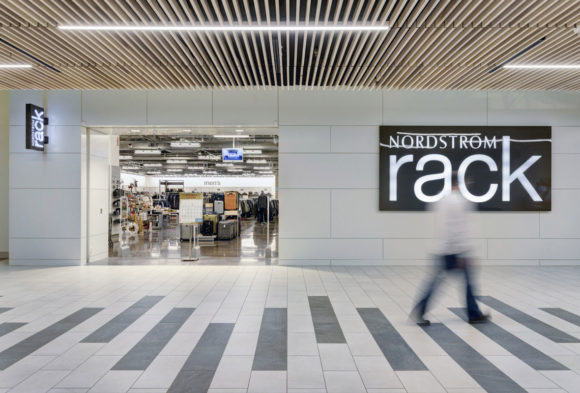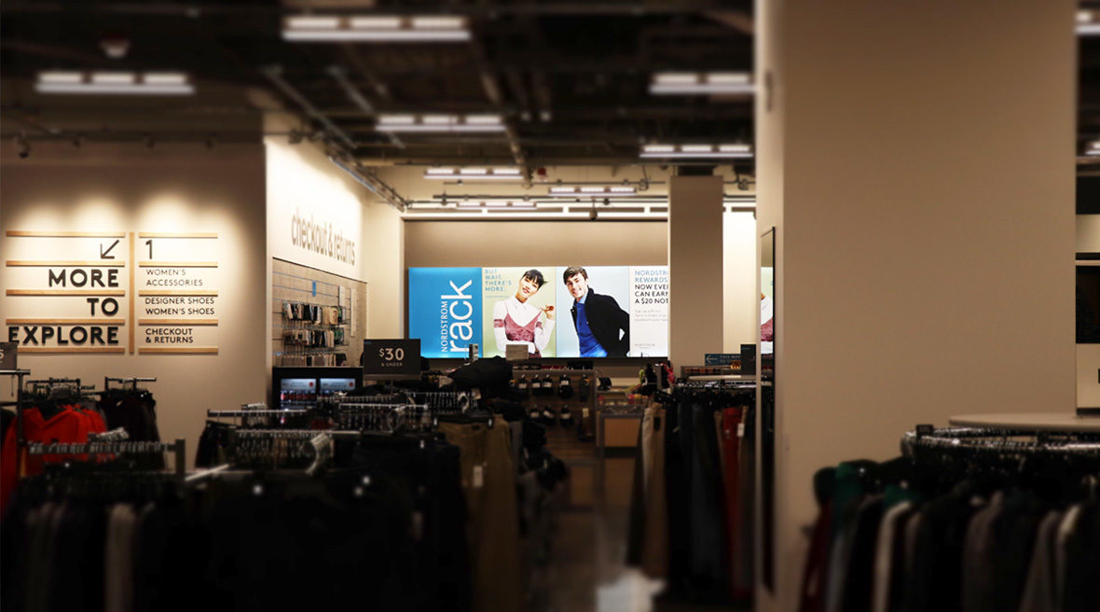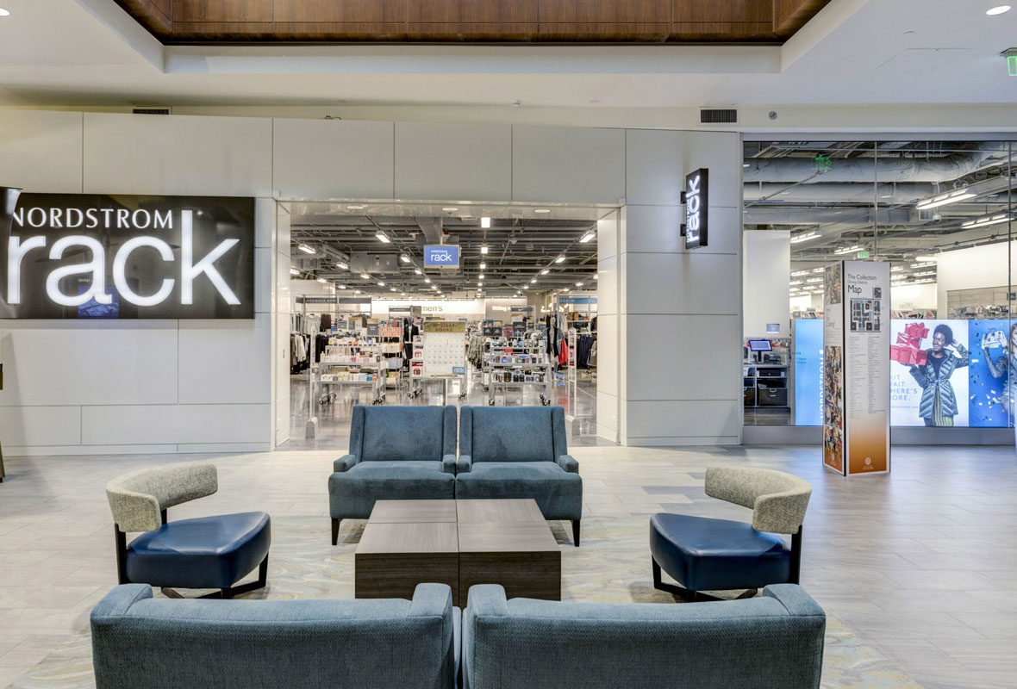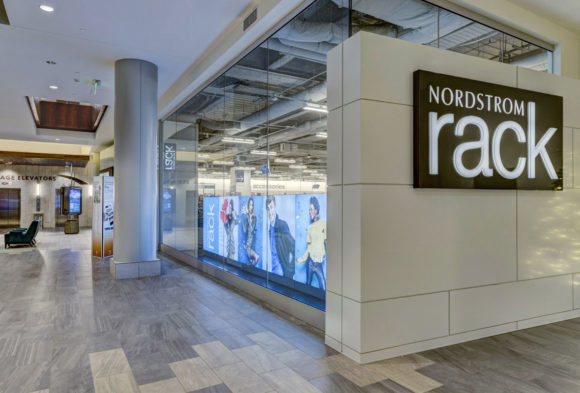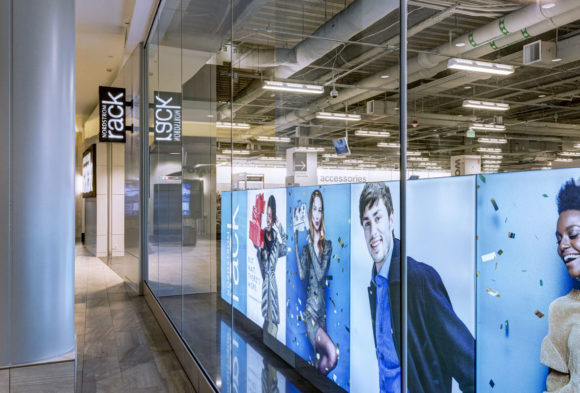Retail Project
39,700 sq ft
- Client :Nordstrom
- Photography:Rick Keating Photography
Given the location of the project within a multistory development, careful coordination during the design and construction phases was of utmost importance. Customer access and emergency egress had to work within the constraints of the shell; while mechanical, electrical and life-safety systems had to integrate with complex building infrastructure.

