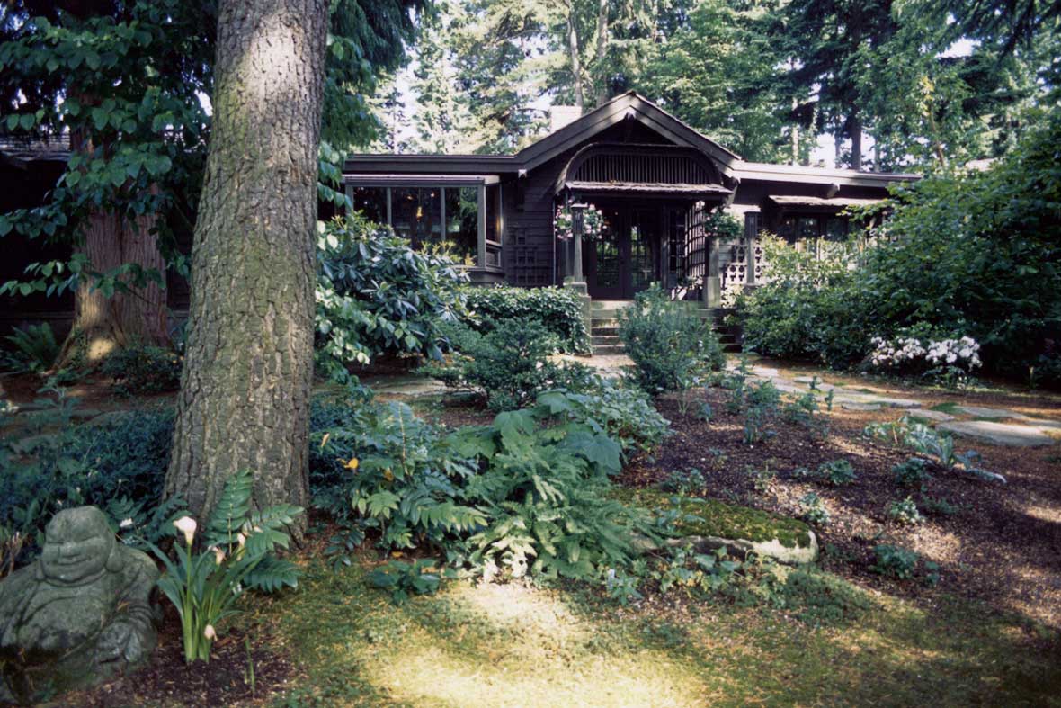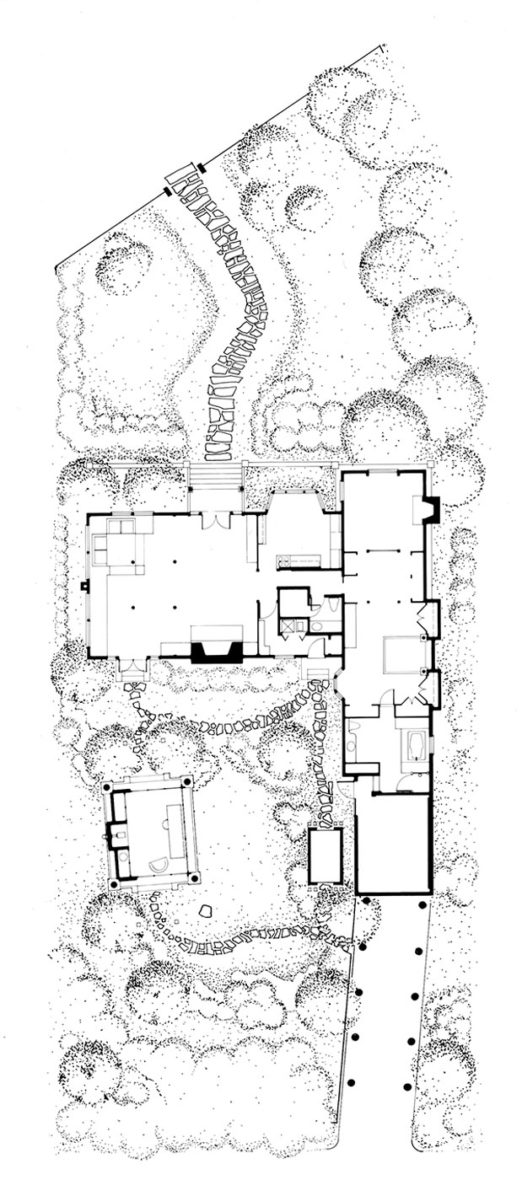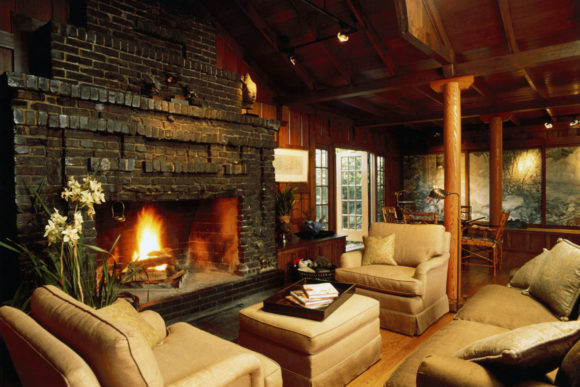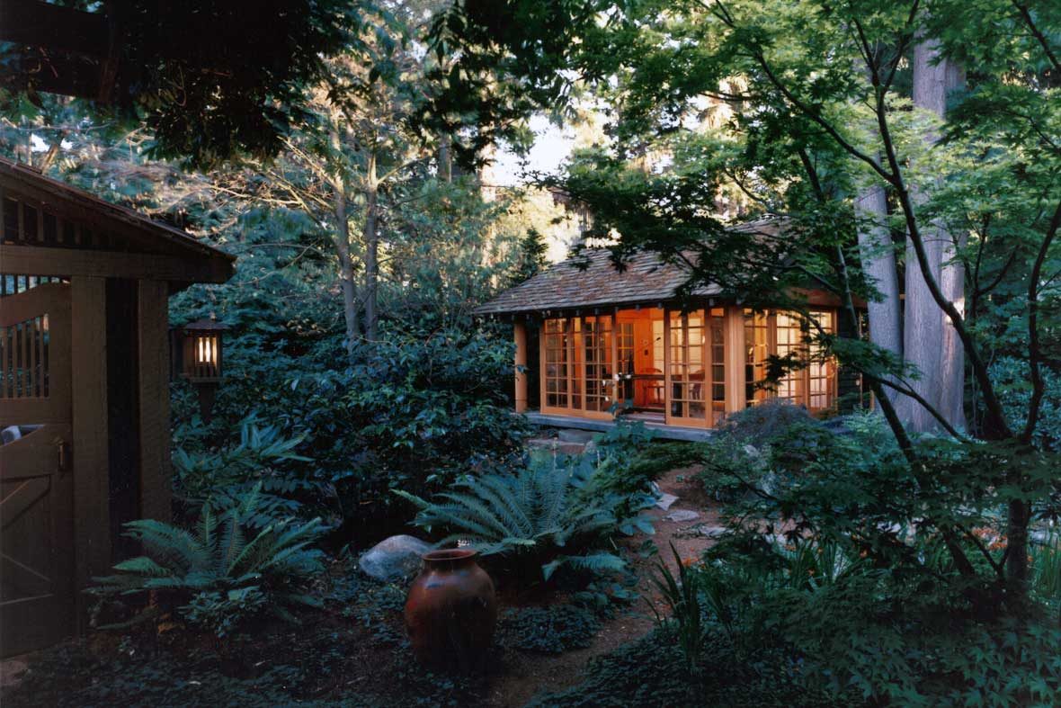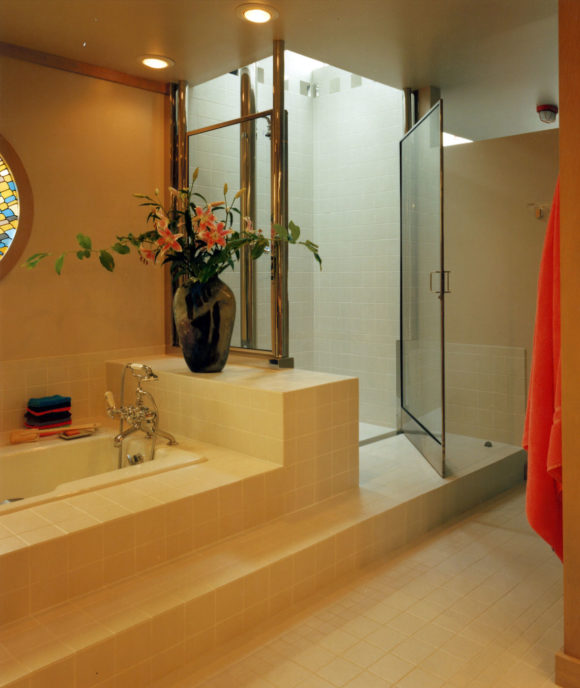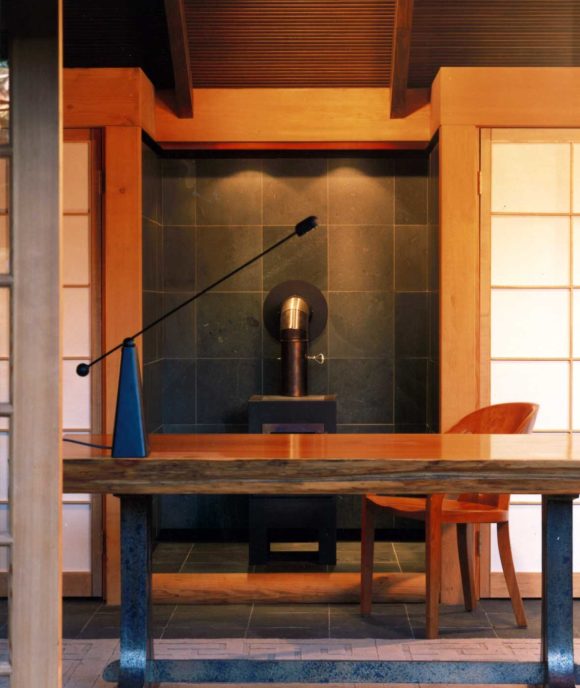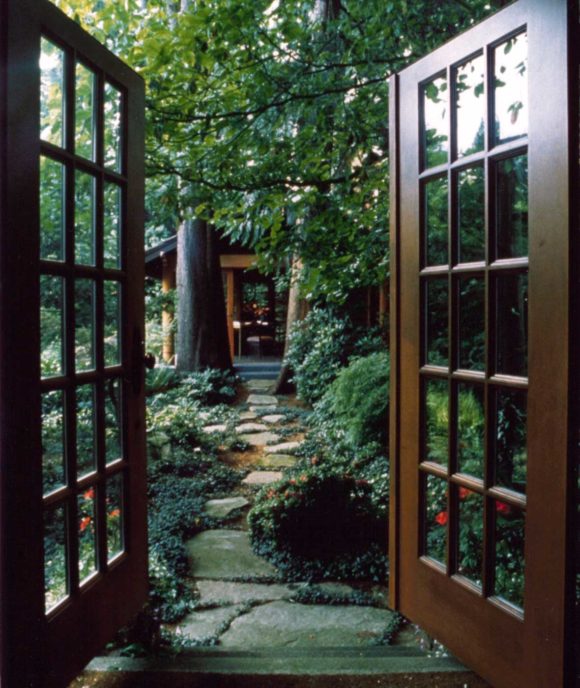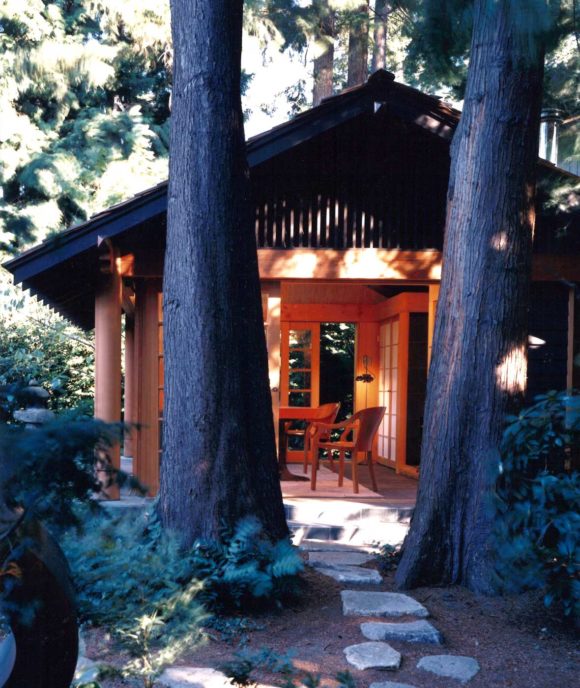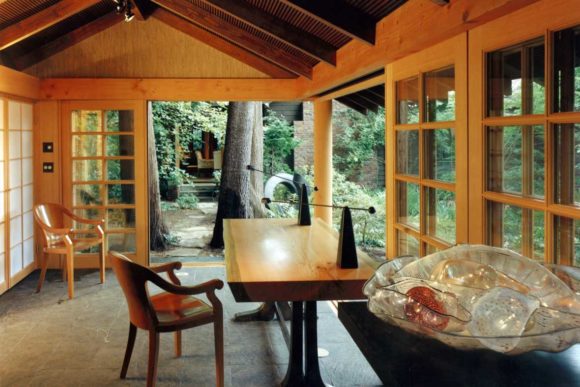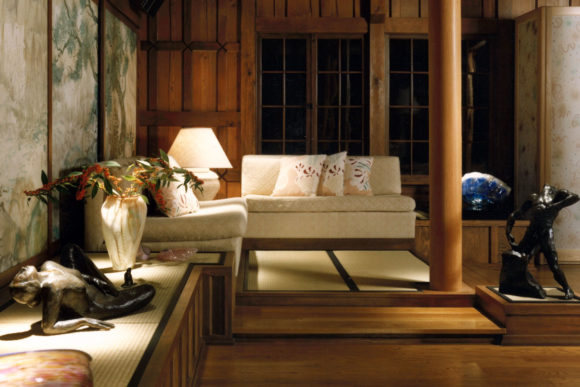Private Residence
3,960 sq ft | Main House
575 sq ft | Garden Studio
- Photography :Eden Arts
The garden studio follows the composition of the cabin, creating views through the garden connecting the built structures. The cabin has been renovated to improve power, mechanical, and structural systems, updating the project seamlessly without compromising the character. Natural materials are expressed and layered in their assembly providing a backdrop to exhibit an extensive art collection.

